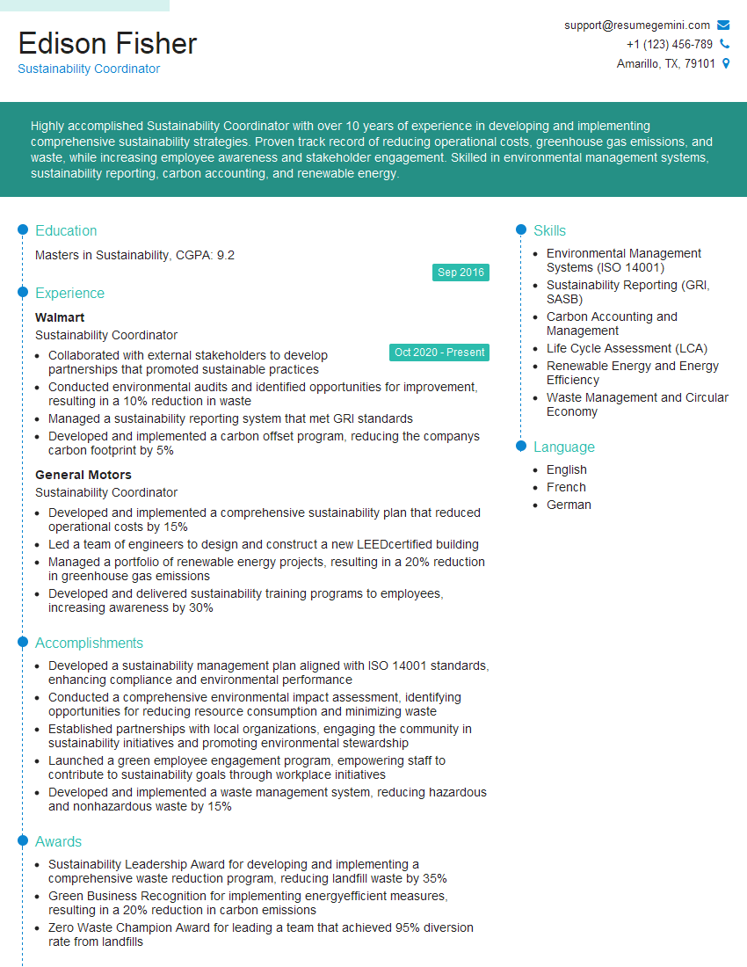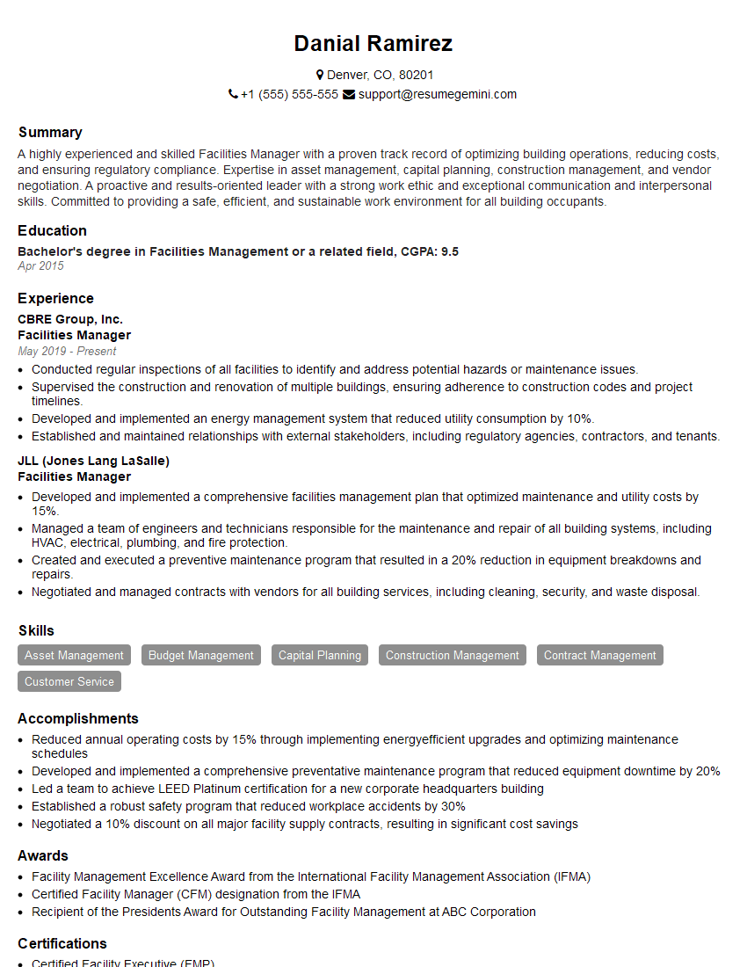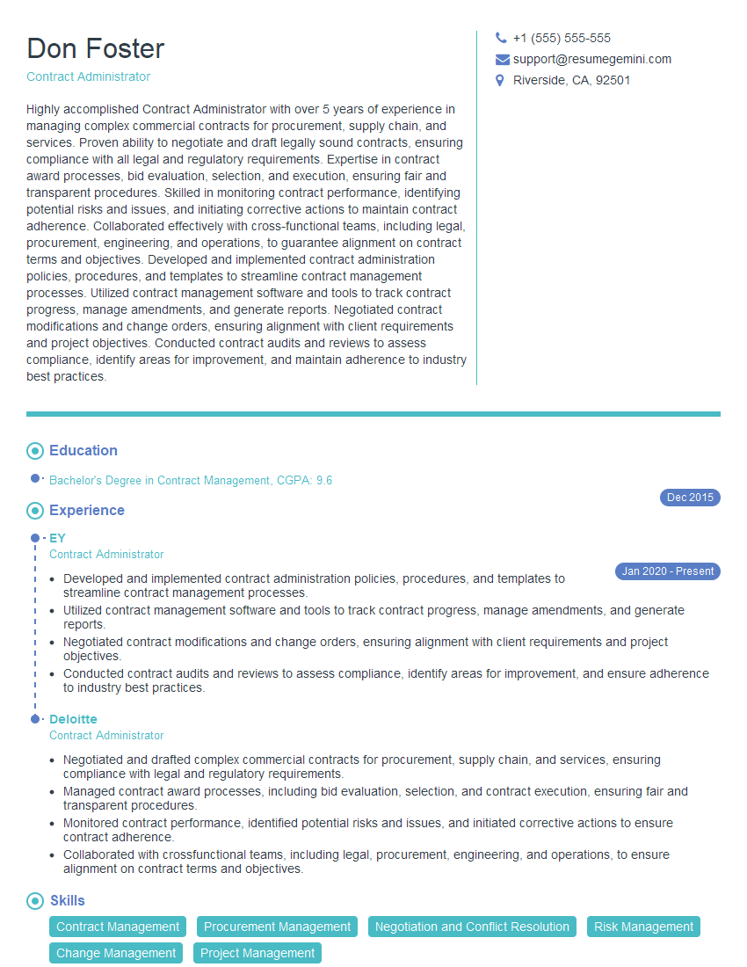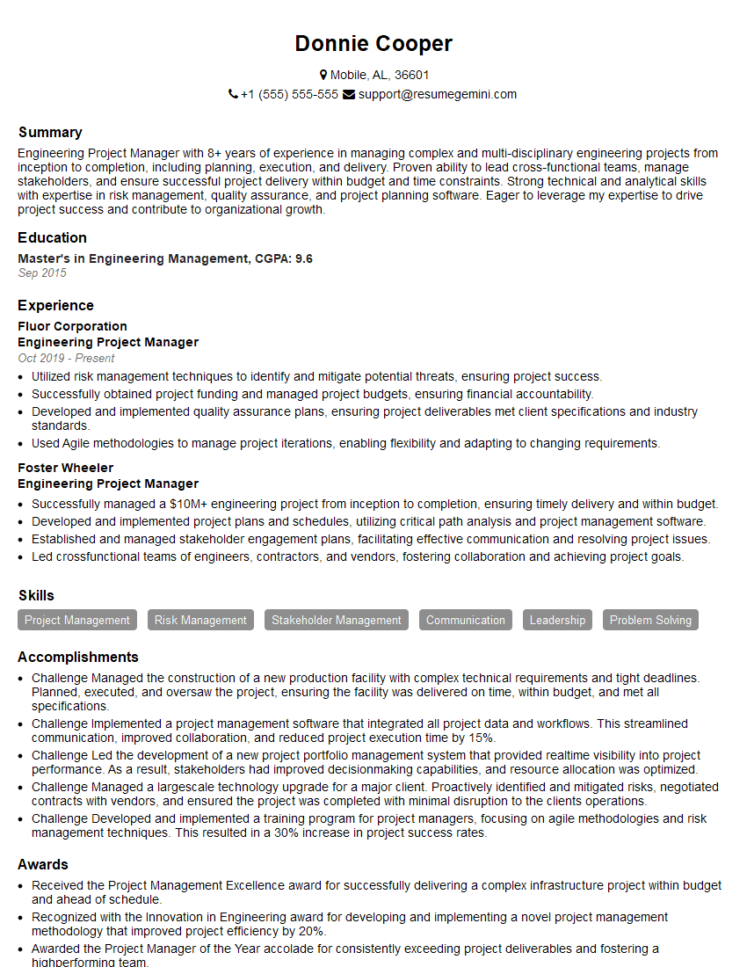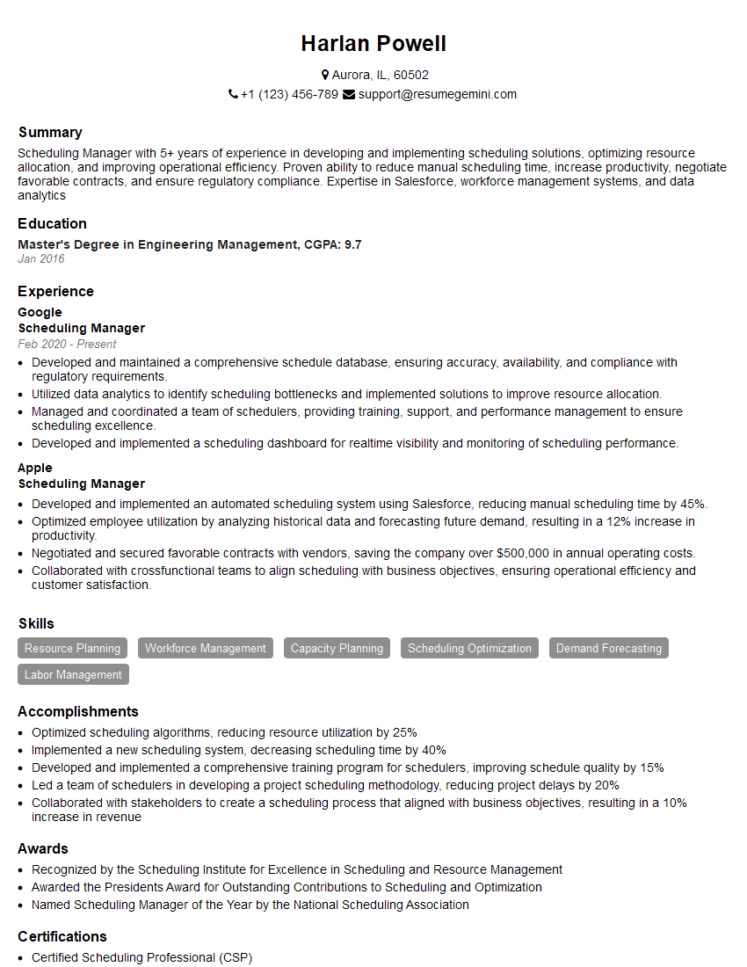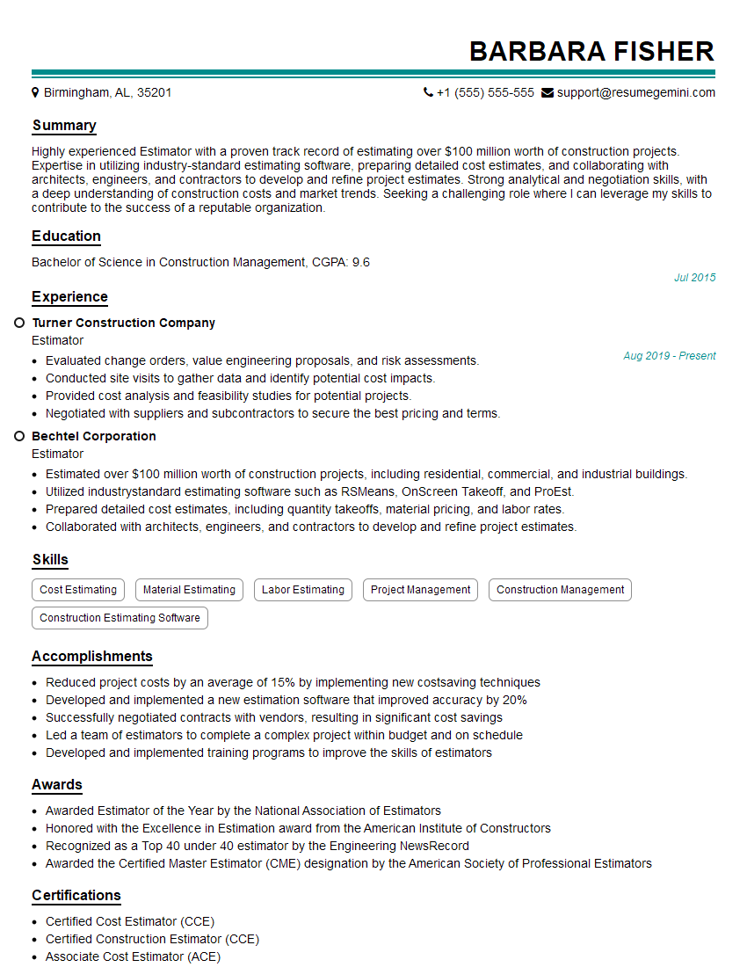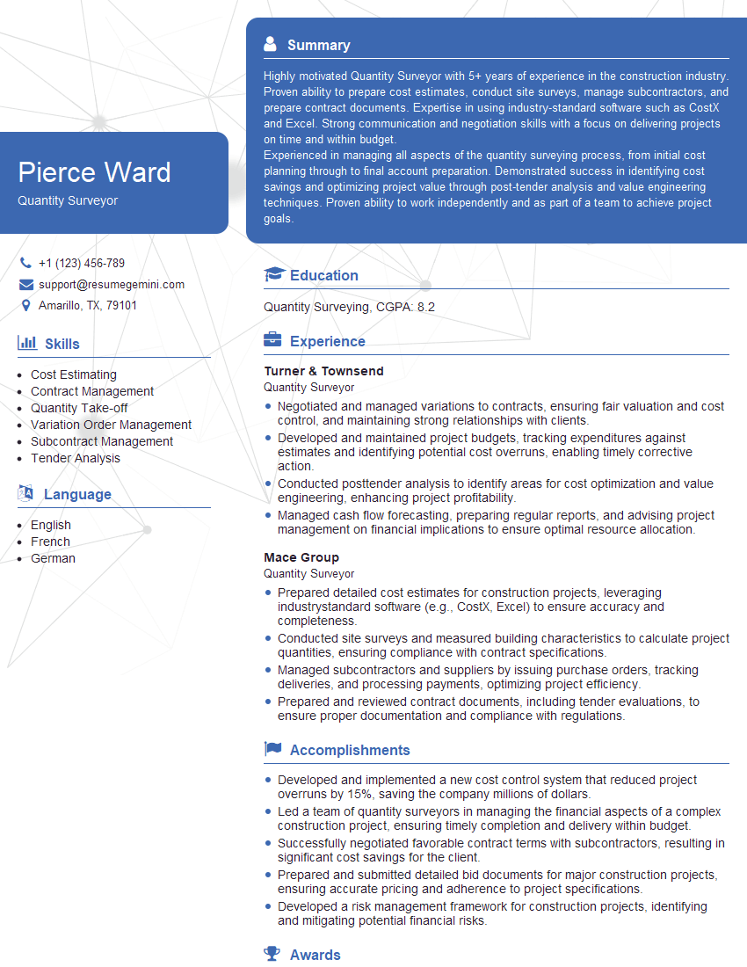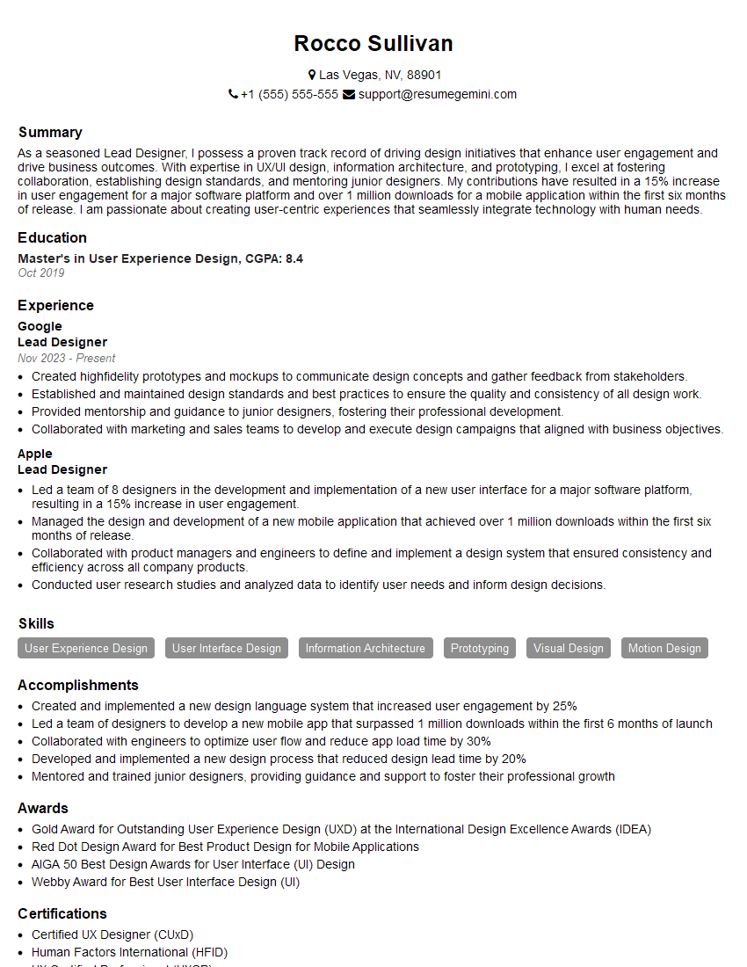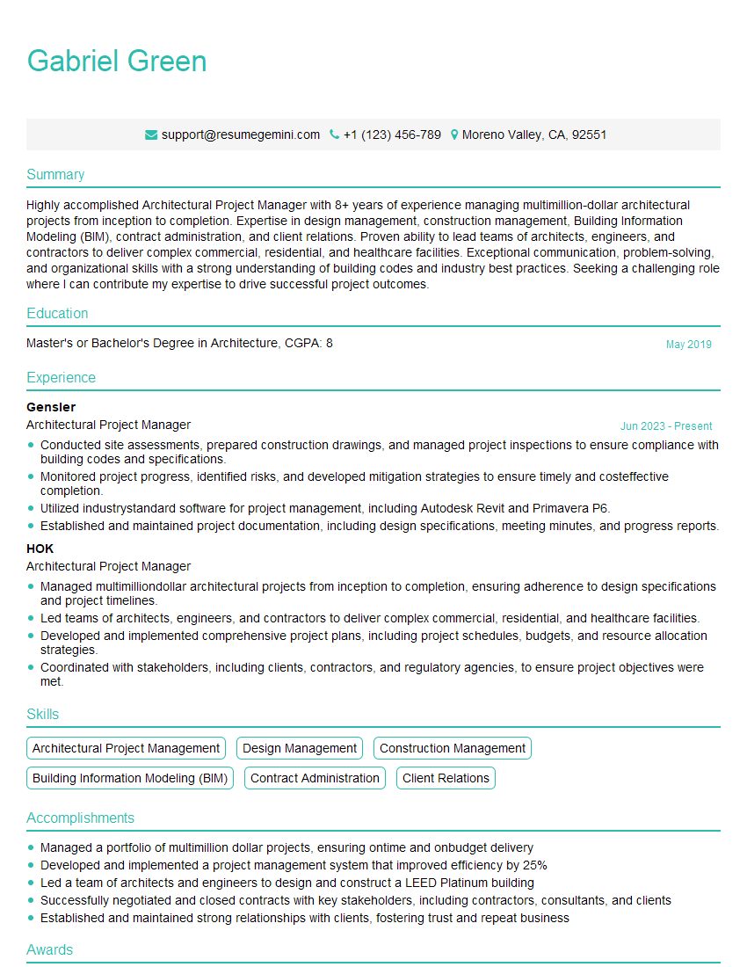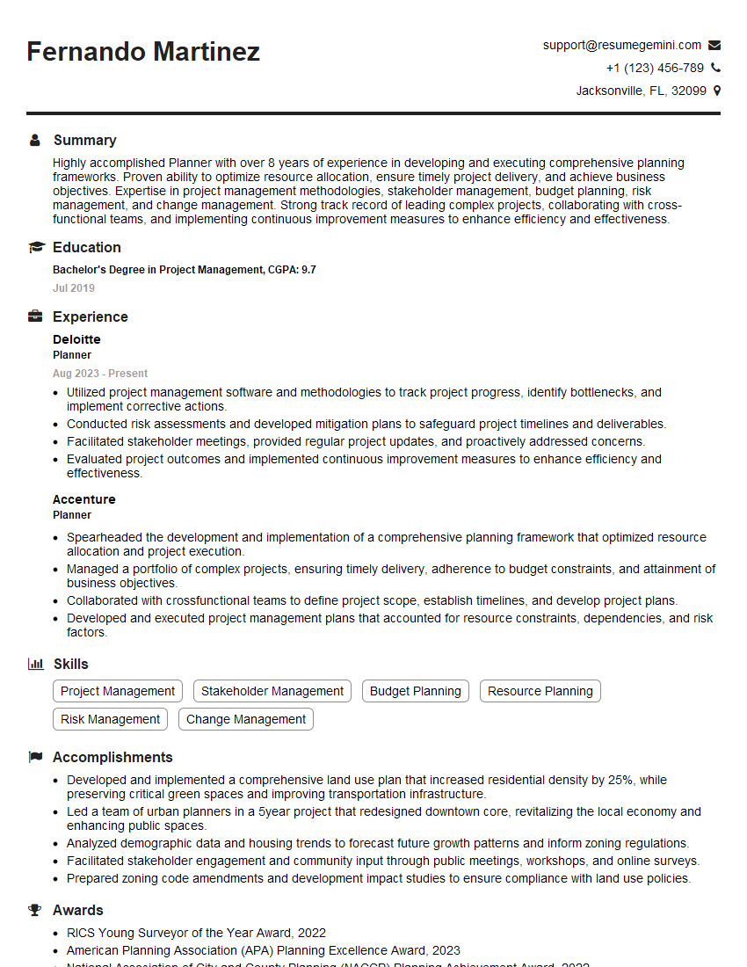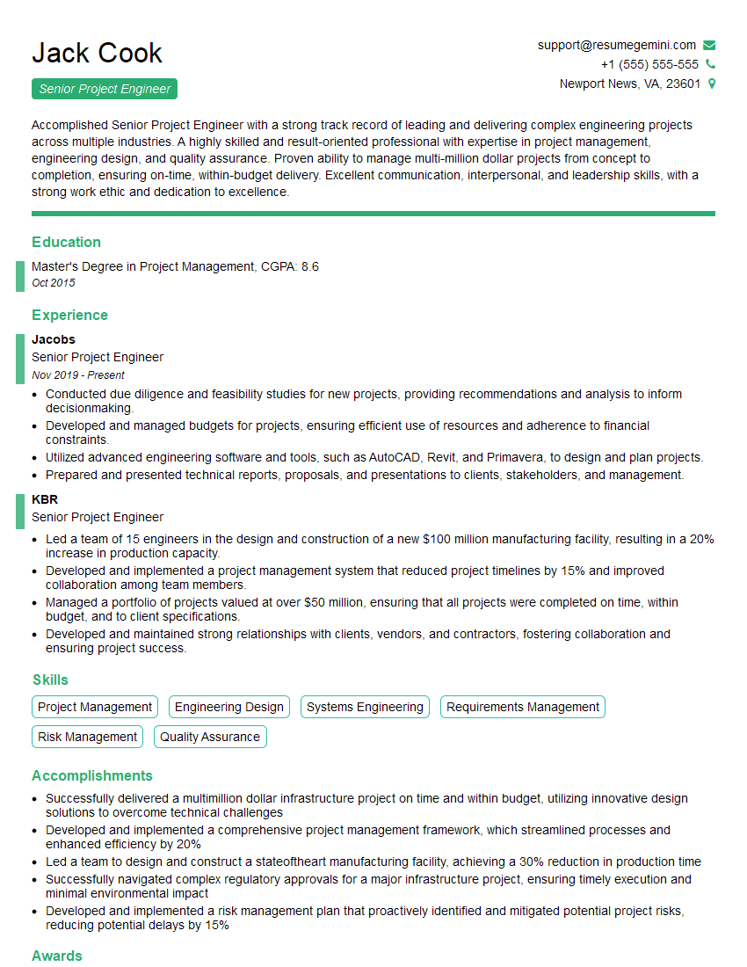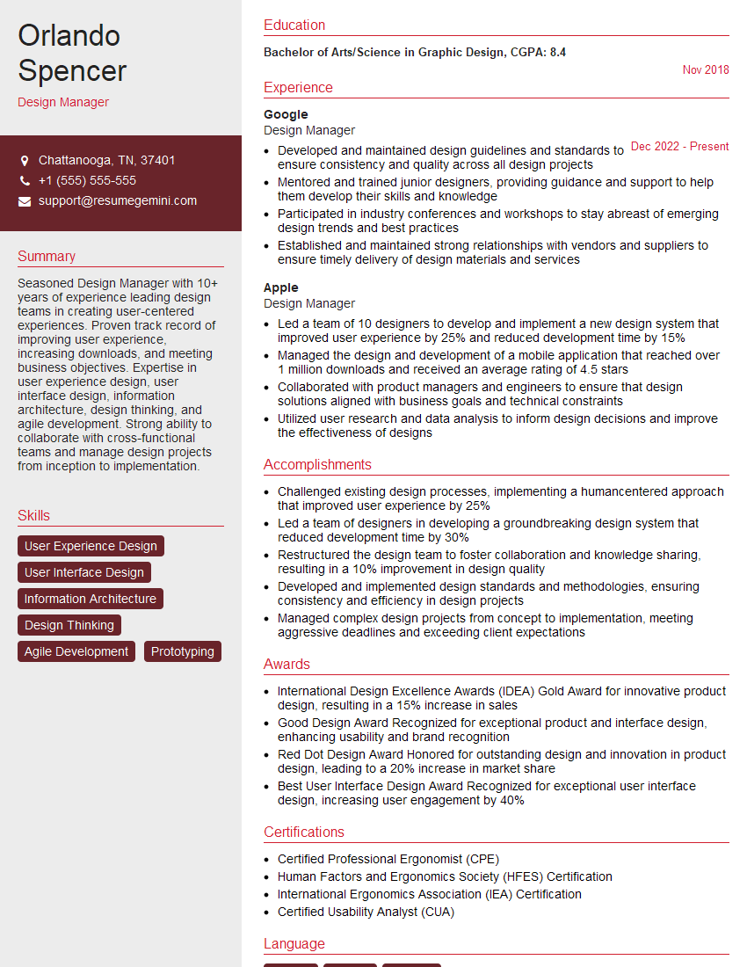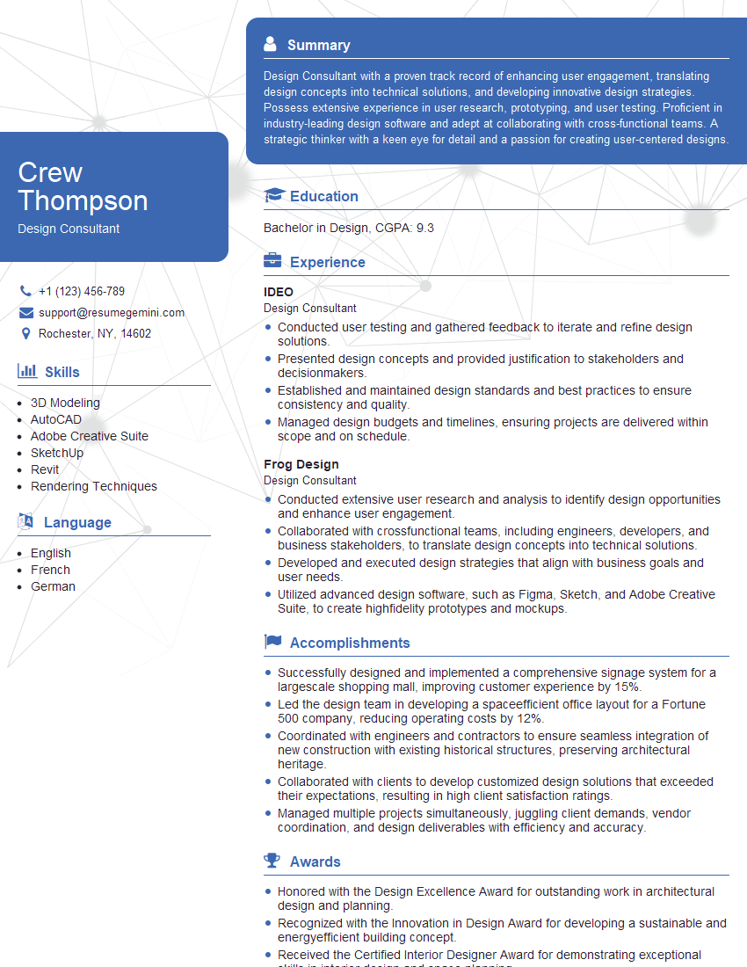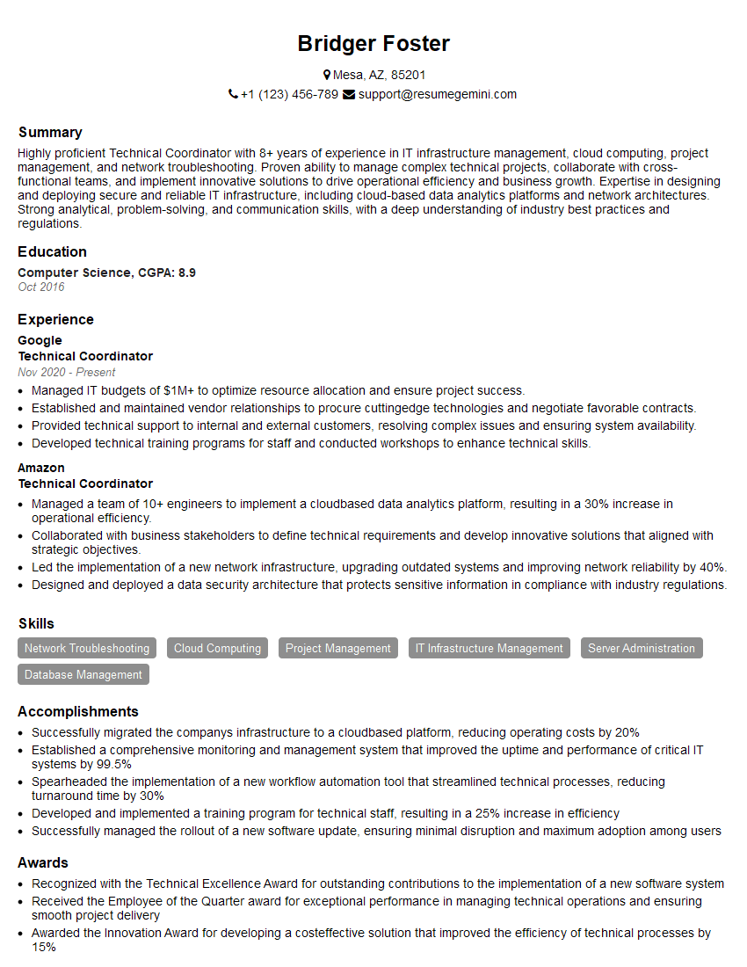Warning: search_filter(): Argument #2 ($wp_query) must be passed by reference, value given in /home/u951807797/domains/techskills.interviewgemini.com/public_html/wp-includes/class-wp-hook.php on line 324
The right preparation can turn an interview into an opportunity to showcase your expertise. This guide to Collaboration with Engineers and Architects interview questions is your ultimate resource, providing key insights and tips to help you ace your responses and stand out as a top candidate.
Questions Asked in Collaboration with Engineers and Architects Interview
Q 1. Describe your experience managing conflicts between engineering and architectural design teams.
Conflict resolution between engineering and architectural teams is crucial for successful projects. It often stems from differing priorities, communication breakdowns, or differing interpretations of design intent. My approach centers on proactive communication and collaborative problem-solving.
- Early Identification: I establish regular, multidisciplinary meetings from the outset to identify potential conflicts early in the design process. This includes joint design reviews and workshops.
- Facilitated Discussion: I facilitate open dialogue, encouraging each team to clearly articulate their constraints and concerns. I act as a neutral mediator, ensuring everyone feels heard and respected.
- Value-Based Decision Making: Instead of simply siding with one team, I help the teams analyze design options based on their impact on project goals, budget, and overall value. This helps move away from positional arguments.
- Compromise and Innovation: Finding a perfect solution isn’t always possible. I guide teams towards mutually acceptable compromises, fostering innovation to address constraints creatively. For example, on a recent high-rise project, the structural engineers’ desire for a specific column placement conflicted with the architects’ aesthetic vision. Through collaborative discussions, we identified an alternative structural solution that met both requirements by using advanced materials.
Essentially, my approach transforms potential confrontations into opportunities for creative problem-solving and enhanced team collaboration.
Q 2. Explain your approach to integrating BIM into collaborative workflows.
Building Information Modeling (BIM) is transformative for collaborative workflows. My approach involves a phased implementation focusing on data standards, process integration, and team training.
- Establish a Common Data Environment (CDE): We use a central platform like BIM 360 to store and manage all project data, ensuring everyone accesses the latest information.
- Define BIM Execution Plan (BEP): A detailed BEP outlines roles, responsibilities, software, and data standards, preventing confusion and ensuring consistent data modeling.
- Iterative Modeling and Coordination: We use BIM software (Revit, ArchiCAD) for iterative modeling and clash detection, allowing for early identification and resolution of conflicts between architectural and engineering models. This includes regular model reviews and coordination meetings.
- Team Training and Support: I ensure the team receives proper training in the chosen BIM software and workflows. Ongoing support and mentoring are critical to successful BIM adoption.
For instance, in a recent hospital project, utilizing BIM’s clash detection capabilities prevented costly rework by identifying conflicts between MEP systems and structural elements before construction began.
Q 3. How do you ensure effective communication and information sharing between engineers and architects?
Effective communication is the backbone of successful collaboration. I implement several strategies to ensure clear and timely information flow between engineering and architectural teams.
- Regular Meetings: We hold regular project meetings, including dedicated design coordination sessions. These involve both teams, often with representatives from different disciplines.
- Centralized Communication Platform: We utilize a project management software (e.g., Asana, Monday.com) to centralize discussions, track decisions, and manage tasks. This eliminates scattered emails and ensures everyone’s informed.
- Clear Communication Protocols: We establish clear protocols for communication, including meeting agendas, minutes, and reporting formats. We also define escalation procedures for unresolved issues.
- Visual Communication: We utilize BIM models, 2D drawings, and renderings to visualize design concepts and communicate complex information. This overcomes linguistic and technical barriers.
- Open-Door Policy: I encourage an open-door policy where team members feel comfortable raising concerns or seeking clarification. This promotes transparency and trust.
Imagine trying to build a house without a clear blueprint—communication is that blueprint for a construction project. Its clarity directly impacts the project’s outcome.
Q 4. What strategies do you employ to manage competing project deadlines and priorities involving multiple disciplines?
Managing competing deadlines and priorities across disciplines requires a structured approach. This involves careful planning, resource allocation, and constant monitoring.
- Integrated Project Schedule: We develop a comprehensive integrated project schedule that considers the dependencies between different disciplines. This identifies critical paths and potential delays.
- Resource Allocation: Resources (personnel, budget, time) are carefully allocated based on project priorities and deadlines. We anticipate potential bottlenecks and reallocate resources proactively.
- Regular Monitoring and Reporting: We regularly monitor progress against the schedule, using project management software to track tasks, milestones, and potential risks. Progress reports and regular meetings keep stakeholders informed.
- Risk Management: We identify potential risks (e.g., material delays, design changes) and develop mitigation strategies. This proactive approach helps keep the project on track even when unforeseen circumstances arise.
- Prioritization Matrix: When faced with conflicting priorities, we use a prioritization matrix to objectively evaluate options based on factors like impact and urgency.
Think of it like conducting an orchestra – each section (discipline) has its own part, but the conductor (project manager) ensures they play in harmony and stay in time.
Q 5. Describe your process for resolving design clashes between engineering and architectural systems.
Resolving design clashes involves a systematic approach, leveraging technology and collaborative problem-solving.
- Clash Detection Software: We utilize BIM software’s clash detection tools to identify conflicts between architectural and engineering models (e.g., MEP systems intersecting structural elements).
- Clash Review Meetings: We hold regular clash review meetings with the relevant disciplines (architects, engineers, contractors) to analyze detected clashes and propose solutions.
- Collaborative Modeling: We utilize collaborative modeling techniques to iteratively refine the design, resolving clashes through adjustments in architectural or engineering models.
- Documentation and Tracking: We meticulously document clash resolution, including decisions, justifications, and changes to the models. This maintains a clear audit trail.
- Negotiation and Compromise: Sometimes, finding a perfect solution requires negotiation and compromise between the different disciplines. We aim for solutions that minimize rework and maintain project objectives.
Clash detection is akin to a pre-construction dry run, identifying potential issues before they become expensive headaches during construction.
Q 6. How do you facilitate effective collaboration in a remote or distributed project team?
Effective collaboration in remote or distributed teams requires careful planning and the use of appropriate technology.
- Robust Communication Platforms: We rely on video conferencing (e.g., Zoom, Teams) for regular meetings and instant messaging tools (e.g., Slack) for quick communication.
- Cloud-Based Collaboration Tools: We use cloud-based BIM platforms (e.g., BIM 360) and project management software to ensure everyone accesses the same information in real-time.
- Virtual Design and Construction (VDC) Techniques: VDC leverages technology to facilitate remote collaboration. This includes using VR/AR for design reviews and remote coordination sessions.
- Clearly Defined Roles and Responsibilities: Even in a remote setting, clear roles and responsibilities are essential to avoid confusion and ensure accountability.
- Regular Check-ins and Feedback: Frequent check-ins and feedback sessions are critical for maintaining team morale and addressing concerns promptly.
Maintaining consistent communication and utilizing the right technology are key to overcoming the challenges of remote collaboration. It’s like building a bridge across a vast distance; technology helps us span the gap.
Q 7. Explain your experience with different collaboration platforms and software (e.g., BIM 360, Revit, etc.).
I have extensive experience with various collaboration platforms and software crucial for effective project delivery.
- Autodesk Revit: Revit is my go-to BIM software for creating and managing architectural and structural models, facilitating collaborative modeling and clash detection.
- Autodesk BIM 360: I regularly use BIM 360 as a common data environment for project information management, enabling easy sharing and access to project data amongst team members.
- Navisworks: Navisworks provides powerful capabilities for model review, coordination, and 4D simulation, helping us to visualize and analyze the project’s progress.
- Microsoft Teams/Zoom: I utilize these platforms for effective communication and virtual meetings, especially beneficial for remote teams.
- Bluebeam Revu: This PDF markup tool is invaluable for reviewing and annotating 2D drawings, making collaboration during the design review process very efficient.
My expertise spans various software, allowing me to select the optimal tools based on project needs and team preferences. Selecting the right tool is as crucial as understanding the technical details; proficiency in various software ensures maximum effectiveness and flexibility.
Q 8. How do you handle changes to design requirements during the construction phase, considering both engineering and architectural impacts?
Handling design changes during construction requires a systematic approach that prioritizes communication and collaboration between engineering and architectural teams. The first step is to thoroughly document the proposed change, including its scope, impact on other design elements, and potential schedule implications. This documentation serves as a baseline for further discussion and decision-making.
Next, we convene a meeting with the relevant stakeholders – architects, engineers, contractors, and the client – to discuss the feasibility and implications of the change. Engineers assess the structural impact, while architects consider aesthetic and functional consequences. We use a collaborative design review process, often employing visual aids like 3D models or detailed drawings, to visualize the potential effects.
A critical aspect is cost assessment. We determine the cost of the changes, including material costs, labor, and potential schedule delays. This analysis guides the decision to accept, modify, or reject the proposed changes. Finally, all agreed-upon changes are formally documented and incorporated into the updated drawings and specifications. The entire process is carefully monitored to ensure the project remains on track and within budget.
Q 9. Describe a project where you had to negotiate between the needs of engineering, architectural, and client demands.
In a recent high-rise residential project, the client requested a significant change to the façade design – a shift from a simple curtain wall to a complex, geometrically intricate one. This posed challenges for both engineering and architecture. The architectural team was excited about the aesthetic upgrade but raised concerns about increased material costs and installation complexity. The structural engineers expressed anxieties about the added weight and wind load, impacting the foundation and support structure.
To negotiate, we organized a series of workshops bringing together the architectural and engineering teams, along with the client and contractors. We developed various design options, each with a detailed cost-benefit analysis that compared aesthetic improvements against structural considerations and budget implications. We used 3D modeling to visualize the different options, enabling the client to fully understand the trade-offs. The final design was a compromise: a modified façade incorporating elements of the client’s vision while remaining structurally sound and within budget. Transparent and consistent communication ensured all parties felt heard and understood.
Q 10. How do you ensure the structural integrity of a design while maintaining its aesthetic appeal?
Balancing structural integrity and aesthetic appeal is a core principle in design. It’s not a compromise but rather a synergistic process where structural considerations inform and enhance the design’s aesthetic qualities. For instance, exposed structural elements, like steel beams or concrete columns, can be incorporated as design features rather than hidden, showcasing the building’s strength and elegance.
We employ advanced modeling techniques, including finite element analysis (FEA), to simulate structural behavior under various loads. This allows us to optimize the structural system for both strength and efficiency, minimizing material usage while maintaining safety. Innovative material selections, such as high-strength concrete or lightweight steel, can help reduce the structural mass without compromising strength, freeing up design possibilities. Close collaboration between structural engineers and architects is essential to ensure that the building’s form follows its function while adhering to all safety codes and regulations.
Q 11. What are your strategies for maintaining a productive and collaborative relationship with external consultants?
Maintaining productive relationships with external consultants requires a proactive and collaborative approach. Clear communication is paramount. We establish a defined communication protocol at the project’s outset, specifying reporting frequency, methods, and contact points. This could include regular meetings, email updates, or project management software usage. We also ensure that every consultant has a clear understanding of their scope of work and its relationship to the broader project goals.
Respect for each consultant’s expertise is crucial. We encourage open dialogue and actively seek their input and suggestions. We acknowledge and value their contribution. Regular feedback sessions and project reviews allow us to address any issues promptly, fostering mutual respect and understanding. Finally, we ensure fair and timely compensation to maintain professional relationships.
Q 12. Explain your understanding of Building Codes and how they impact engineering and architectural design decisions.
Building codes are sets of regulations governing construction design, materials, and safety. Understanding them is fundamental to any construction project. They dictate minimum standards for structural integrity, fire safety, accessibility, and other aspects. Engineers and architects must incorporate these codes into their designs from the initial planning stage.
For instance, seismic design requirements in earthquake-prone areas dictate specific structural elements and techniques to withstand ground shaking. Similarly, fire codes specify materials’ fire resistance ratings and evacuation strategies. Ignoring building codes can lead to project delays, costly revisions, and even legal liabilities. We use dedicated building code software and consult with code experts to ensure our designs meet and often exceed all applicable regulations.
Q 13. How do you evaluate the cost implications of design changes proposed by either engineering or architectural teams?
Evaluating the cost implications of design changes requires a comprehensive approach. We begin by quantifying the scope of changes proposed by either the engineering or architectural team. This includes material quantities, labor hours, and any required specialized equipment or expertise.
Next, we obtain detailed pricing from suppliers and subcontractors based on the updated design. We consider potential delays caused by the change, calculating any associated penalties or extra costs. We also assess any knock-on effects on other project aspects, such as the need for additional permits or inspections. The final step involves compiling all these costs into a clear and concise report presented to the client for approval. Transparency and clear communication throughout the process are crucial in maintaining trust and managing expectations.
Q 14. How do you use technology to improve collaboration and communication in design projects?
Technology significantly enhances collaboration and communication in design projects. Building Information Modeling (BIM) software, for example, allows architects and engineers to work simultaneously on a shared 3D model, improving coordination and reducing errors. Cloud-based platforms facilitate real-time document sharing, ensuring everyone has access to the most up-to-date information.
We use project management software to track progress, assign tasks, and manage schedules. Video conferencing tools enable remote collaboration and facilitate efficient communication across geographical locations. Virtual reality (VR) and augmented reality (AR) technologies provide immersive experiences, allowing stakeholders to review designs and identify potential issues before construction begins. By leveraging these technologies, we optimize communication, enhance collaboration, and streamline the entire design process, minimizing costs and delays.
Q 15. Describe your experience with quality control processes in collaborative design projects.
Quality control in collaborative design is paramount. It’s not just about catching errors; it’s about proactively ensuring the project aligns with the initial vision and meets all requirements. My approach involves a multi-layered strategy.
Regular Design Reviews: We hold frequent, structured reviews involving all disciplines – architects, engineers, contractors, and even clients. These aren’t just presentations; they’re collaborative sessions where we analyze drawings, specifications, and models, identifying potential clashes or inconsistencies early on. We use checklists tailored to each phase (design development, construction documents, etc.) to ensure comprehensive coverage.
BIM (Building Information Modeling) Coordination: BIM is indispensable. We utilize clash detection software to identify conflicts between architectural, structural, MEP (Mechanical, Electrical, Plumbing) and other models, resolving issues before they become costly on-site problems. This proactive approach minimizes rework and delays.
Material and Specification Management: A central database manages all materials and specifications, preventing inconsistencies and ensuring everyone is working from the same information. This reduces confusion and minimizes the risk of costly material substitutions.
Mock-ups and Prototyping: For complex or critical details, we create physical or digital mock-ups. This allows us to visualize and test solutions, address potential issues, and obtain stakeholder buy-in before committing to full-scale implementation. For instance, in a recent project, a full-scale mock-up of a complex curtain wall system helped identify and resolve subtle issues with weather sealing.
Document Control System: A robust system is crucial for managing revisions and ensuring everyone is working with the latest version of drawings and specifications. This often involves version control software and clear communication protocols.
By combining these methods, we maintain a high level of quality throughout the project lifecycle, fostering a culture of continuous improvement and minimizing costly errors.
Career Expert Tips:
- Ace those interviews! Prepare effectively by reviewing the Top 50 Most Common Interview Questions on ResumeGemini.
- Navigate your job search with confidence! Explore a wide range of Career Tips on ResumeGemini. Learn about common challenges and recommendations to overcome them.
- Craft the perfect resume! Master the Art of Resume Writing with ResumeGemini’s guide. Showcase your unique qualifications and achievements effectively.
- Don’t miss out on holiday savings! Build your dream resume with ResumeGemini’s ATS optimized templates.
Q 16. How do you identify and mitigate potential risks related to collaboration among different disciplines?
Risk mitigation in collaborative projects is about anticipating potential problems and implementing strategies to minimize their impact. My approach focuses on communication, proactive planning, and contingency planning.
Early Stakeholder Engagement: Involving all key stakeholders early helps align expectations and identify potential conflicts early on. This prevents misunderstandings and delays later in the process. For instance, early discussions with contractors can help avoid design changes that are difficult or costly to implement during construction.
Clear Roles and Responsibilities: A clearly defined responsibility matrix ensures everyone understands their roles and avoids duplication of effort or gaps in coverage. This prevents confusion and avoids assigning tasks to individuals who lack the necessary expertise.
Risk Assessment Matrix: We use a risk assessment matrix to identify and analyze potential risks, assigning each a probability and impact score. This allows us to prioritize our efforts and allocate resources to mitigate the highest-risk items. This might involve detailed contingency plans, like having alternate design solutions ready if initial plans prove unfeasible.
Regular Communication Protocols: Effective communication is key. This includes regular meetings, progress reports, and a central communication hub (e.g., project management software) to ensure timely information flow and address emerging issues proactively.
Contingency Planning: We develop detailed plans to address potential delays or cost overruns. These plans might include alternate construction methods, material substitutions, or schedule adjustments. For example, having alternative suppliers lined up for crucial materials mitigates supply chain disruptions.
By combining these approaches, we create a resilient project plan that can withstand unexpected challenges, keeping the project on track and within budget.
Q 17. What methods do you use to document the decision-making process in collaborative design reviews?
Documenting design decisions is crucial for transparency, accountability, and future reference. My approach combines both digital and physical methods.
Meeting Minutes: Detailed minutes are taken for all collaborative design reviews, noting key decisions, rationale, and action items. These minutes are distributed to all stakeholders and archived for future reference. This ensures a transparent record of the decision-making process.
Design Review Logs: A central log tracks all design review sessions, including dates, attendees, decisions made, and any subsequent actions taken. This provides a comprehensive overview of the project’s evolution.
Digital Annotation on Drawings: We use digital annotation tools to mark up drawings during reviews, recording comments, revisions, and approvals directly on the drawings. This keeps the record of changes linked directly to the drawings themselves.
Version Control: Utilizing version control software for drawings and specifications ensures that every change is documented, tracked, and easily accessible, providing a complete history of the design evolution.
Decision Registers: For major decisions, a formal decision register is maintained, outlining the issue, proposed solutions, stakeholders’ input, final decision, and rationale. This provides a robust audit trail.
These methods ensure that the decision-making process is meticulously documented, providing clarity, accountability, and a valuable reference for future projects.
Q 18. Explain your approach to resolving disagreements between different design disciplines.
Disagreements are inevitable in collaborative projects, but effective conflict resolution is key. My approach is based on collaborative problem-solving and respect for all disciplines’ perspectives.
Facilitation and Mediation: I act as a facilitator to guide discussions, ensure all voices are heard, and help find common ground. This often involves active listening, summarizing viewpoints, and identifying areas of agreement.
Data-Driven Decision Making: Decisions should be based on objective evidence, such as performance data, code requirements, or cost analysis. This helps move the discussion away from personal opinions and towards solutions supported by facts.
Compromise and Negotiation: Finding solutions that satisfy the needs of all parties requires compromise. I work with stakeholders to explore creative alternatives and negotiate solutions that balance competing priorities. For example, a trade-off might involve adjusting the aesthetic design to accommodate engineering constraints.
Escalation Protocol: If disagreements cannot be resolved at the working level, an escalation protocol outlines a clear path for resolving the issue at a higher level of management. This ensures that unresolved conflicts don’t stall the project.
Documentation of Resolutions: All agreed-upon resolutions are documented clearly and distributed to all stakeholders, ensuring everyone is aware of the final decision and its implications.
By emphasizing collaboration and open communication, we strive to resolve disagreements constructively, turning potential conflicts into opportunities for innovative solutions.
Q 19. How do you ensure that the project meets both functionality and aesthetic requirements?
Balancing functionality and aesthetics requires careful coordination between engineers and architects. It’s a continuous iterative process, not a one-time decision.
Integrated Design Process: From the outset, architects and engineers work collaboratively, considering both functional and aesthetic requirements concurrently. This prevents design clashes and ensures that aesthetic considerations aren’t sacrificed for functionality, or vice-versa.
Design Charrettes: Interactive workshops (design charrettes) bring the design team together to brainstorm and refine design solutions, incorporating both functional and aesthetic considerations simultaneously.
Material Selection: Choosing materials with both aesthetic appeal and functional suitability is crucial. This requires close collaboration between architects and engineers, considering factors like durability, sustainability, and cost-effectiveness.
Performance Modeling: Simulations and performance modeling help ensure that the design meets functional requirements while maintaining the desired aesthetics. For example, using computational fluid dynamics (CFD) to optimize airflow while maintaining the building’s form.
Client Feedback: Regularly seeking client feedback helps ensure that the design satisfies their expectations and needs. This helps to identify areas where compromise is required to reconcile functionality and aesthetics.
By prioritizing integrated design and continuous feedback, we ensure that the final product meets both the functional and aesthetic goals of the project.
Q 20. Describe your experience with sustainable design principles and their integration into engineering and architectural projects.
Sustainable design principles are no longer optional; they’re integral to responsible building practices. My experience involves incorporating sustainable strategies throughout the design and construction phases.
LEED Certification: We often pursue LEED (Leadership in Energy and Environmental Design) certification, guiding our design choices to meet specific sustainability goals. This involves using sustainable materials, optimizing energy efficiency, and minimizing environmental impact.
Passive Design Strategies: Incorporating passive design elements – such as natural ventilation, daylighting, and solar shading – reduces the need for mechanical systems and minimizes energy consumption. For instance, strategically placed windows and overhangs can significantly reduce cooling loads.
Energy Modeling: Using energy modeling software helps analyze the building’s energy performance and identify areas for improvement. This allows us to optimize design choices and maximize energy efficiency.
Material Selection for Sustainability: We prioritize the use of sustainable, locally sourced materials with low embodied carbon. This reduces the environmental impact associated with material transportation and production. We also consider material recyclability and reusability.
Water Management: Sustainable water management strategies, such as rainwater harvesting and greywater recycling, are incorporated to reduce water consumption and minimize environmental impact.
Waste Reduction: Implementing waste reduction strategies during construction is crucial. This includes optimizing material ordering, coordinating with contractors for responsible waste disposal, and using prefabricated components to reduce on-site waste generation.
By integrating sustainable practices throughout the project lifecycle, we create buildings that are environmentally responsible, economically viable, and socially equitable.
Q 21. Explain your understanding of the different phases of a construction project and the key collaboration points.
Understanding the different phases of a construction project and their key collaboration points is crucial for effective project management. The phases typically include:
Pre-design Phase: This involves initial client meetings, site analysis, and feasibility studies. Collaboration focuses on establishing project goals, budget, and timeline.
Schematic Design Phase: Initial design concepts are developed. Collaboration is essential between architects and engineers to establish the building’s form, functionality, and structural systems.
Design Development Phase: Detailed design development occurs, including architectural drawings, structural engineering calculations, and MEP design. Collaboration focuses on resolving design clashes, material selection, and refining the design.
Construction Documents Phase: Complete construction drawings and specifications are prepared. Collaboration includes contractors and subcontractors to review constructability, cost estimates, and schedule planning.
Bidding and Negotiation Phase: Contractors submit bids, and the project team negotiates contracts. Collaboration involves cost control, risk management, and ensuring that the project aligns with the design and budget.
Construction Phase: The building is constructed. Collaboration is crucial between the construction team, engineers, and architects to address on-site issues, ensure quality control, and manage the project schedule.
Commissioning Phase: Systems are tested and verified to ensure they are functioning as designed. Collaboration focuses on achieving operational efficiency and meeting project requirements.
Effective collaboration at each phase is critical for successful project completion. A well-defined communication plan and regular progress meetings are essential for keeping everyone informed and addressing potential issues proactively.
Q 22. How do you measure the success of a collaborative project between engineers and architects?
Measuring the success of a collaborative project between engineers and architects goes beyond simply completing the project on time and within budget. It requires a multi-faceted approach focusing on both tangible and intangible outcomes.
- On-Time and Within Budget Delivery: This is a fundamental metric, reflecting efficient project management and resource allocation.
- Meeting Client Satisfaction: A successful project ultimately delivers what the client envisioned, both functionally and aesthetically. Feedback surveys and post-project reviews are crucial here.
- Effective Communication and Collaboration: Did engineers and architects communicate effectively throughout the process? Were issues identified and resolved proactively? This can be assessed through meeting minutes, communication logs, and team feedback sessions.
- Quality of the Final Product: This includes the structural integrity (engineering), the architectural design’s functionality and aesthetic appeal, and the overall integration of both. Regular inspections and quality checks are vital.
- Innovation and Problem Solving: Did the collaboration lead to innovative solutions or improvements to the design or construction process? Documenting these achievements showcases the value of the collaborative approach.
- Team Morale and Satisfaction: A positive and productive team environment contributes significantly to project success. Anonymous surveys or feedback sessions can reveal team dynamics and identify areas for improvement.
For example, a successful project might be one where the building is not only delivered on time and within budget but also receives positive client feedback, showcases innovative sustainable design features, and fosters a strong collaborative spirit among the team. Conversely, a project might be considered unsuccessful if it suffers from significant delays, cost overruns, and unresolved conflicts between engineering and architectural teams.
Q 23. How do you manage the expectations of diverse stakeholders (clients, engineers, architects, contractors)?
Managing expectations of diverse stakeholders requires proactive communication, clear documentation, and a robust process for addressing conflicts. Think of it as orchestrating a symphony – each instrument (stakeholder) has a unique role, and the conductor (project manager) ensures harmonious performance.
- Establish a Clear Communication Plan: Define communication channels, frequency of updates, and responsible parties for each stakeholder group. This might involve regular meetings, email updates, and project management software.
- Develop a Detailed Project Scope and Budget: This document serves as the baseline for expectations, outlining deliverables, timelines, and cost breakdowns. Regular revisions and updates are essential to keep all stakeholders informed.
- Proactive Conflict Resolution: Employ methods like mediation or facilitated workshops to address disagreements among stakeholders early on. Document all decisions and agreements.
- Regular Feedback Mechanisms: Utilize surveys, progress meetings, and individual check-ins to gather feedback and address concerns. Transparency is key.
- Stakeholder Management Matrix: Create a matrix outlining each stakeholder’s role, communication preferences, and level of influence. This aids in tailoring communications and managing expectations effectively.
For instance, a project might involve a client prioritizing aesthetics, engineers focusing on structural integrity, and contractors concerned about timelines and costs. By clearly outlining each group’s expectations and responsibilities within a comprehensive plan, conflicts can be minimized and collaboration maximized.
Q 24. What are your preferred methods for conducting design reviews involving engineers and architects?
My preferred methods for conducting design reviews involving engineers and architects emphasize collaboration, visual aids, and structured feedback. I believe in a collaborative, rather than confrontational, approach.
- BIM (Building Information Modeling) Reviews: Using BIM software allows for a 3D visualization of the design, enabling engineers and architects to identify clashes and inconsistencies early in the process. This is highly effective for visualizing structural elements within the architectural design.
- Structured Design Workshops: These involve bringing the entire design team together for a dedicated review session. A facilitator guides the discussion, ensuring all viewpoints are considered. Checklists and standardized forms can guide the process.
- Digital Mock-ups and Animations: These offer a dynamic way to present the design and visualize its performance, highlighting potential issues and enhancing communication.
- Formal Presentation and Documentation: A clear, documented record of the design review is crucial for tracking progress and resolving issues. Minutes, action items, and design revisions are meticulously documented.
- Iterative Approach: Design reviews are not one-off events. They should be integrated into the workflow as an iterative process of refinement and improvement.
For example, a design review might highlight a conflict between a large HVAC ductwork planned by the engineers and a key architectural feature. Using BIM, the team can easily identify this clash and explore alternative solutions collaboratively. This iterative process ensures a successful integration of engineering and architectural components.
Q 25. Describe a time you successfully resolved a critical issue that resulted from poor communication between engineering and architecture.
In a previous project, a critical issue arose due to a miscommunication between the structural engineers and the architects regarding the placement of a load-bearing column. The architects had designed a feature wall that intersected with the column’s intended location, a detail overlooked in initial design drawings. This could have resulted in significant structural compromises and costly rework.
To resolve this, I immediately convened a meeting including the lead architect, the structural engineer, the project manager, and myself. We utilized the building information model (BIM) to visually analyze the conflict and explore different solutions. The engineers and architects then collaboratively devised three alternative solutions: relocating the column slightly, modifying the feature wall’s design, or using a more robust column to accommodate the feature wall’s position.
We evaluated each option, considering cost, aesthetic impact, and structural integrity. Through open communication and a collaborative problem-solving approach, we chose the most suitable option—slightly relocating the column—and documented the change in the project plans and specifications. Open communication and collaborative problem-solving were critical to a successful outcome, avoiding costly rework and project delays. This experience reinforced the importance of clear communication and regular cross-disciplinary check-ins throughout the design process.
Q 26. How do you balance the need for innovative design with the constraints of budget and regulatory requirements?
Balancing innovative design with budget and regulatory constraints requires a strategic approach that prioritizes value engineering and efficient resource allocation.
- Value Engineering: This involves identifying cost-effective alternatives without compromising functionality or quality. It’s a collaborative process requiring input from engineers, architects, and contractors.
- Prioritization: Prioritize design features based on their importance and impact. Focus on the most critical elements first, ensuring they meet regulatory requirements and fall within the budget. Less crucial elements can be revisited later.
- Modular Design: Adopting a modular design approach allows for greater flexibility and efficiency, making it easier to manage costs and accommodate changes during the construction process.
- Lifecycle Cost Analysis: Consider the long-term costs associated with the design, including operation, maintenance, and potential upgrades. This might involve selecting more energy-efficient materials, leading to cost savings in the long run.
- Regular Budget Monitoring and Reporting: Track expenses closely, and proactively address cost overruns. Regular reporting to all stakeholders keeps everyone informed and allows for timely adjustments.
For example, using sustainable building materials might initially be more expensive but will lead to significant energy savings over the building’s lifespan. This approach balances initial cost with long-term value, highlighting the importance of holistic cost considerations.
Q 27. Describe your familiarity with different contract types and their implications for collaboration between engineers and architects.
Familiarity with different contract types is essential for effective collaboration between engineers and architects. The chosen contract structure significantly impacts the allocation of responsibilities, risk management, and the overall collaborative dynamic.
- Lump Sum Contracts: A fixed price for a defined scope of work. This can incentivize efficient work but might discourage collaboration on changes during the project.
- Cost-Plus Contracts: The contractor is reimbursed for actual costs plus a markup for profit. This allows for greater flexibility but increases the risk of cost overruns if not managed carefully. This encourages collaboration for cost-saving measures.
- Design-Bid-Build: Separate contracts for design and construction. This can lead to communication gaps if not managed carefully. It might also lead to less efficient design solutions.
- Design-Build: A single contract for both design and construction. This promotes close collaboration but necessitates a high level of trust and coordination between the designer (typically including both architects and engineers) and contractor.
- Construction Management at Risk (CMAR): The construction manager acts as a consultant and assumes responsibility for managing cost and schedule risks. This encourages collaboration between all parties by involving a neutral party.
Choosing the right contract type depends on the project’s complexity, risk tolerance, and the level of collaboration desired. For instance, a Design-Build contract might be suitable for a complex project where close collaboration is crucial. However, a Lump Sum contract might be preferred for simpler projects where a fixed budget is paramount.
Key Topics to Learn for Collaboration with Engineers and Architects Interview
- Understanding Design Intent: Learn to effectively interpret architectural drawings and specifications, grasping the underlying design principles and goals.
- Communication & Teamwork: Practice clear and concise communication strategies for collaborating effectively with engineers and architects, including active listening and constructive feedback.
- Conflict Resolution: Develop skills in identifying and addressing potential conflicts between engineering and architectural solutions, proposing compromises and finding mutually beneficial solutions.
- Building Codes & Regulations: Familiarize yourself with relevant building codes and regulations to ensure designs meet safety and compliance standards, and understand how these impact the collaborative process.
- Integrated Design Process (IDP): Understand the principles of Integrated Project Delivery and how it facilitates collaboration and efficient workflows.
- Technical Specifications & Documentation: Learn to interpret and contribute to technical specifications, ensuring alignment between architectural vision and engineering implementation.
- Project Management & Scheduling: Understand the importance of project timelines and how collaboration between engineers and architects affects the overall project schedule.
- Sustainability & Green Building Practices: Explore how sustainable design principles influence the collaborative decisions between engineers and architects.
- Material Selection & Cost Analysis: Understand the impact of material choices on both design and budget, and how this collaborative decision impacts the project’s success.
- Problem-Solving & Creative Thinking: Develop your ability to collaboratively find solutions to unforeseen challenges and adapt to changing project needs.
Next Steps
Mastering collaboration with engineers and architects is crucial for career advancement in the AEC industry. It demonstrates essential teamwork and communication skills highly valued by employers. To significantly boost your job prospects, create an ATS-friendly resume that showcases your relevant skills and experience. ResumeGemini is a trusted resource to help you build a professional and impactful resume. We provide examples of resumes tailored to highlight experience in collaboration with engineers and architects to help you create a winning application.
Explore more articles
Users Rating of Our Blogs
Share Your Experience
We value your feedback! Please rate our content and share your thoughts (optional).
What Readers Say About Our Blog
Hi, I represent a social media marketing agency that creates 15 engaging posts per month for businesses like yours. Our clients typically see a 40-60% increase in followers and engagement for just $199/month. Would you be interested?”
Hi, I represent an SEO company that specialises in getting you AI citations and higher rankings on Google. I’d like to offer you a 100% free SEO audit for your website. Would you be interested?
