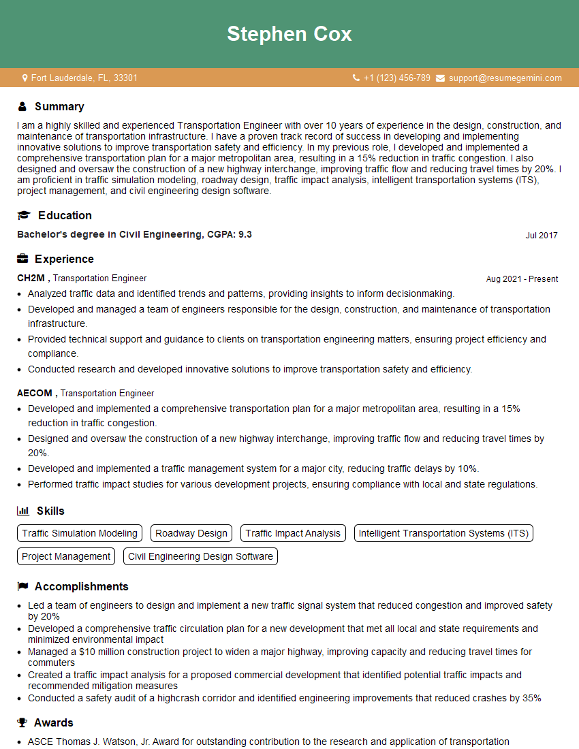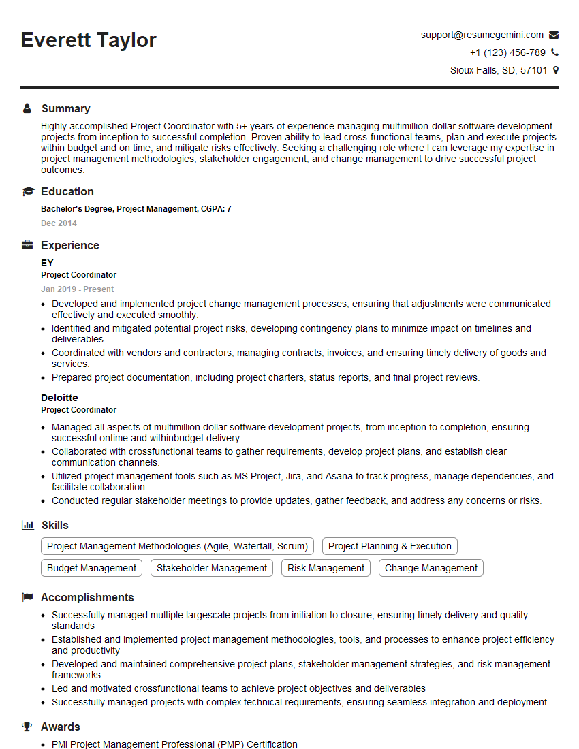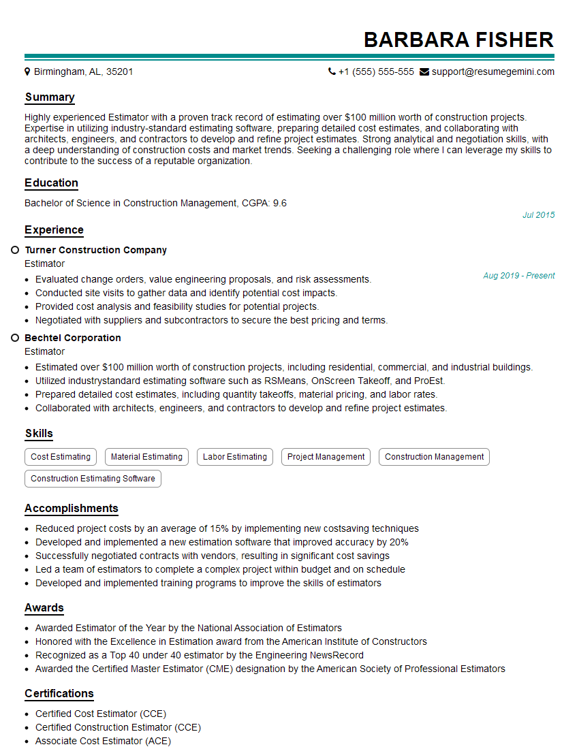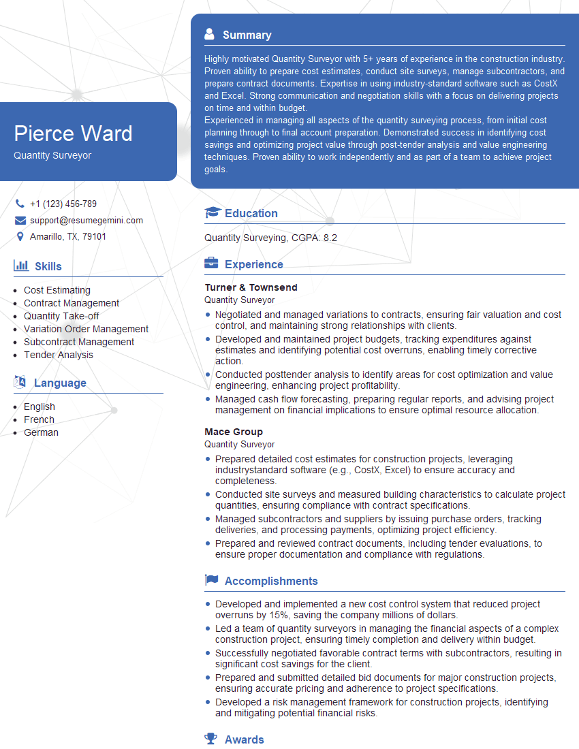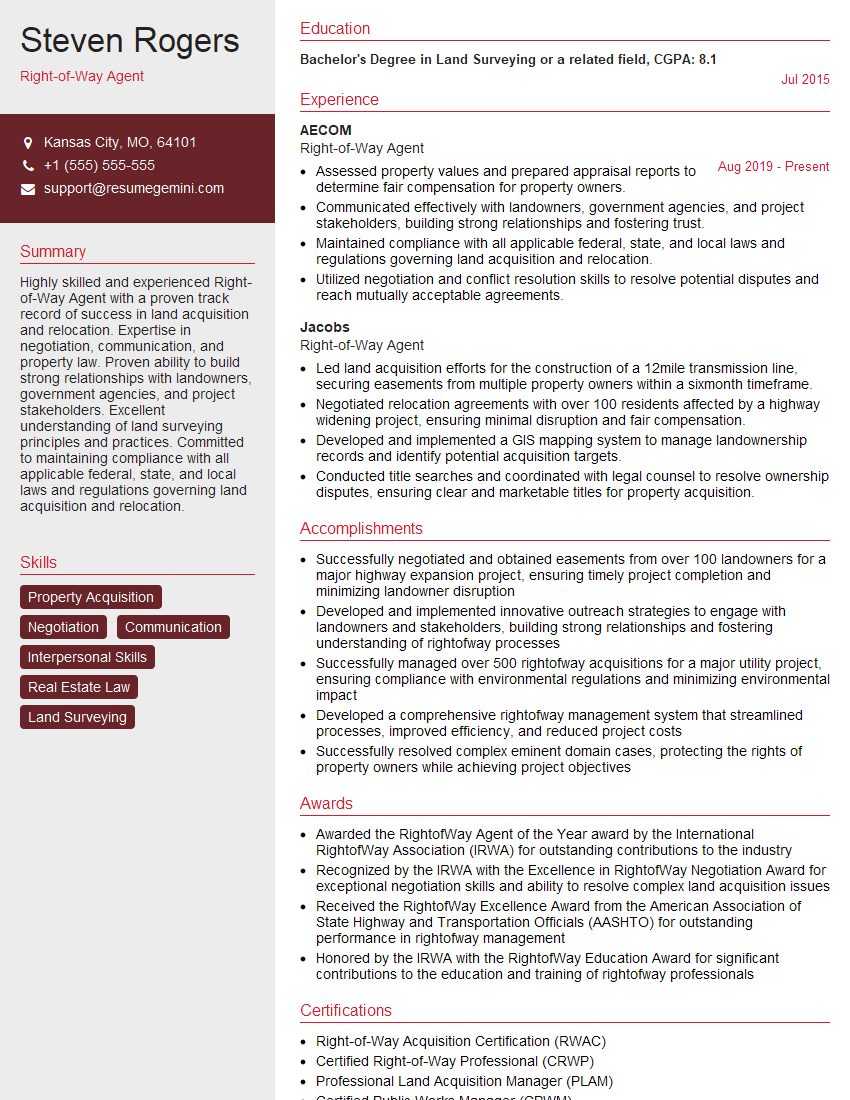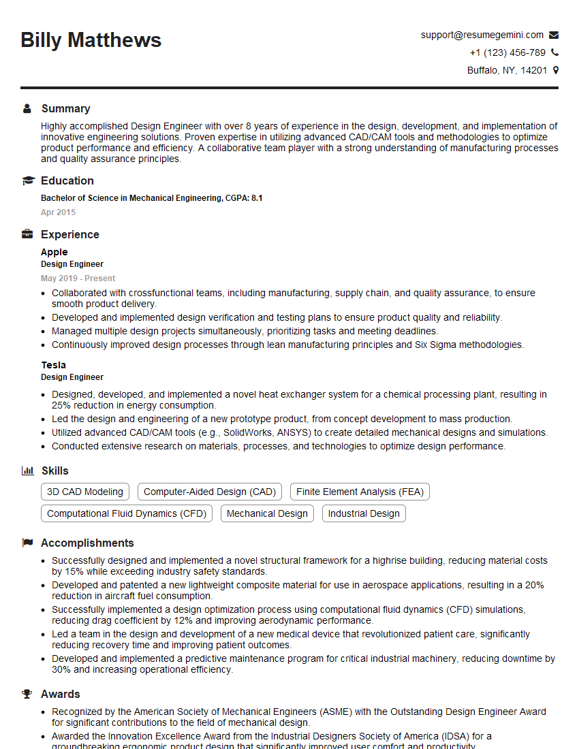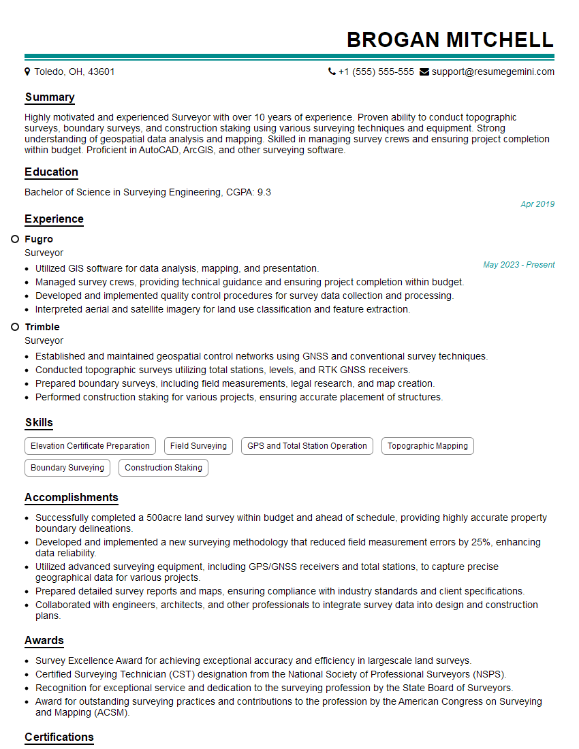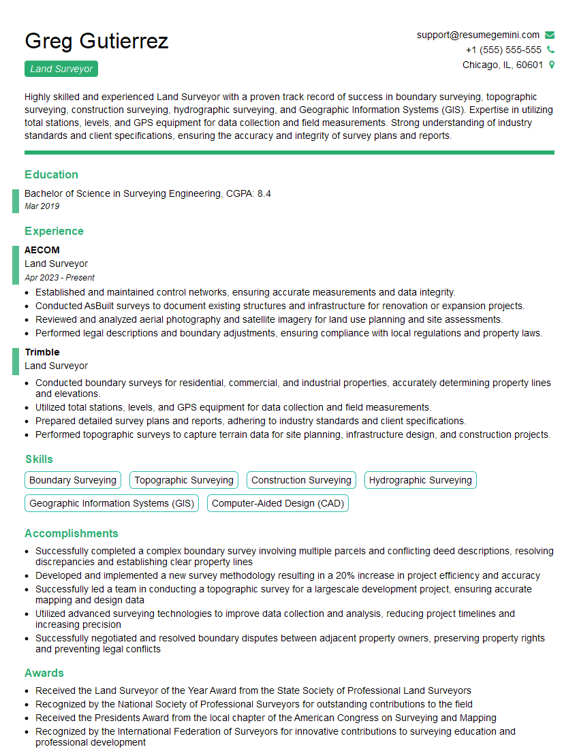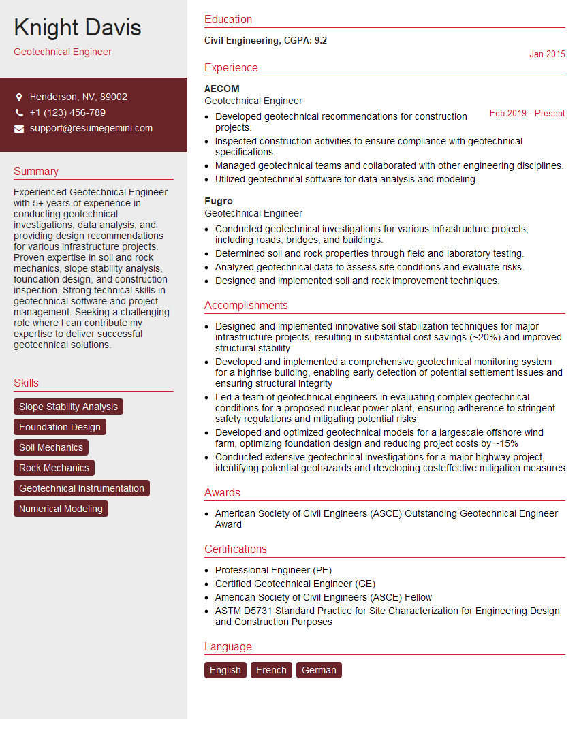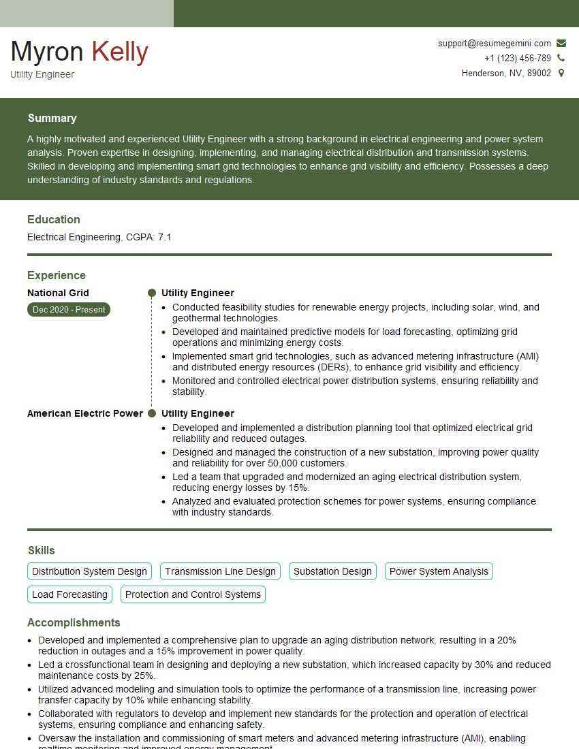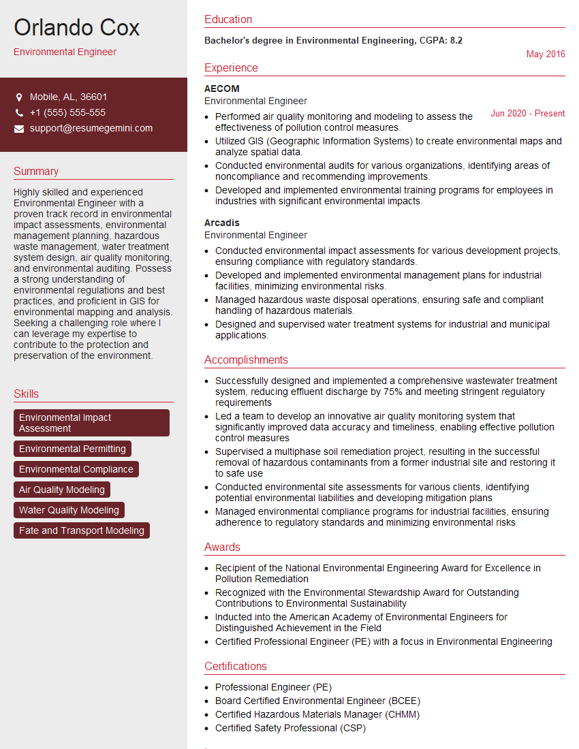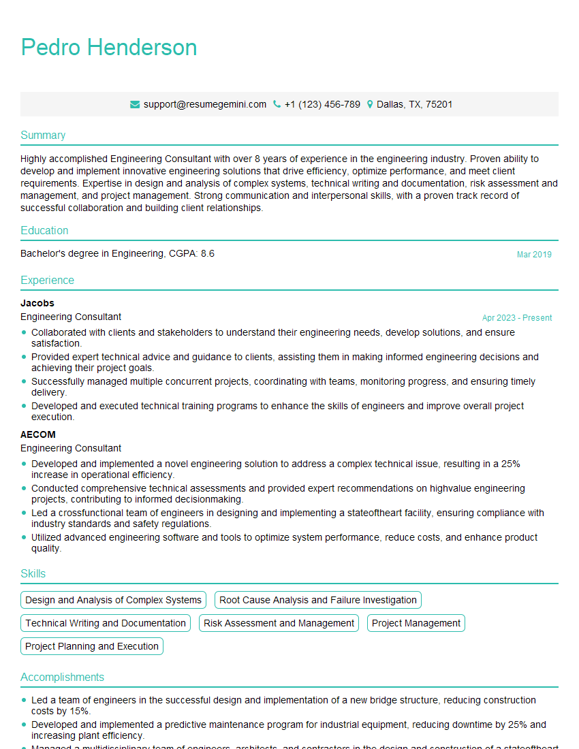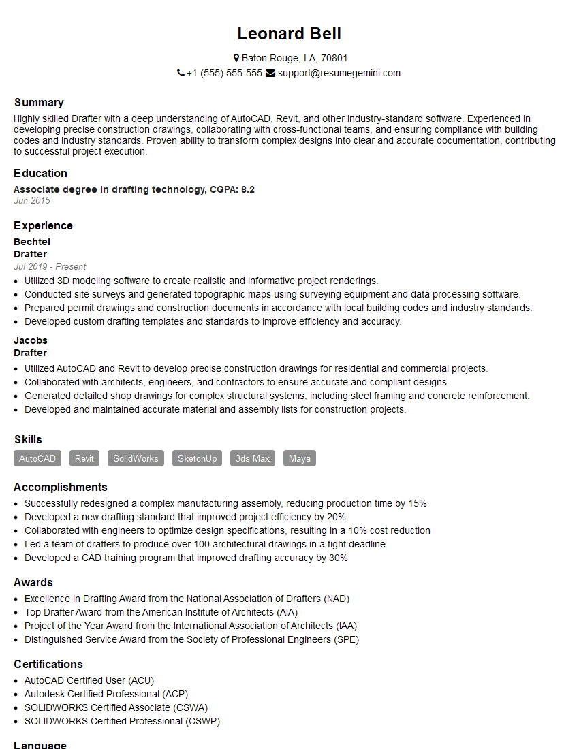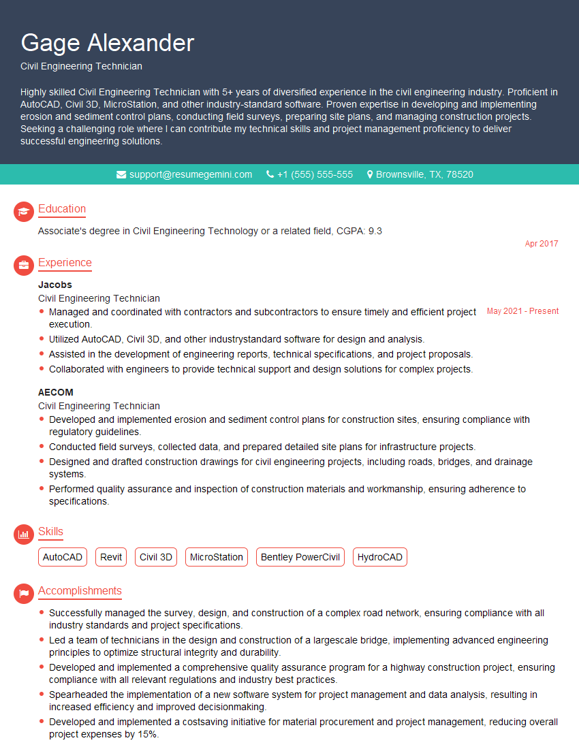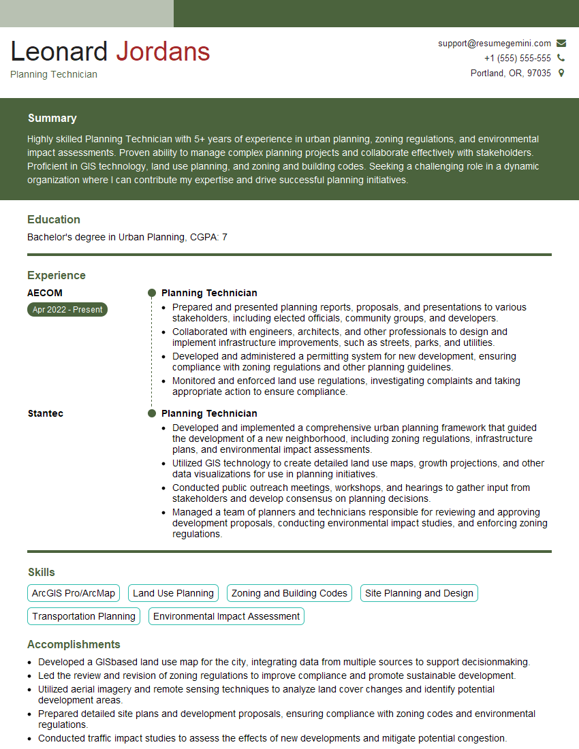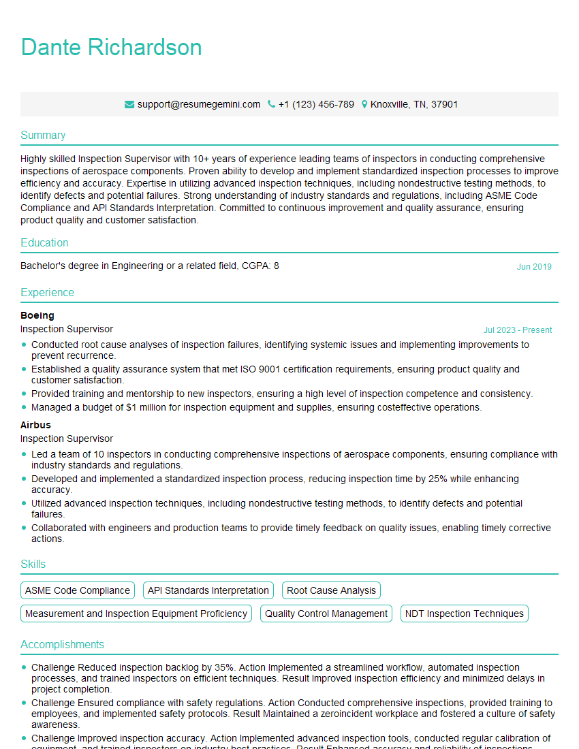The thought of an interview can be nerve-wracking, but the right preparation can make all the difference. Explore this comprehensive guide to Plan and Profile Reading interview questions and gain the confidence you need to showcase your abilities and secure the role.
Questions Asked in Plan and Profile Reading Interview
Q 1. Explain the difference between a plan and a profile.
A plan and a profile are both essential representations of terrain and design, but they differ significantly in how they show this information. Think of a plan as a bird’s-eye view, showing a top-down perspective of a site, while a profile offers a side view, illustrating the changes in elevation along a specific line.
- Plan: A plan is a two-dimensional representation of a horizontal plane. It shows the layout of features such as buildings, roads, contours, and other details, all projected onto a horizontal surface. Imagine looking down at a map; that’s essentially a plan.
- Profile: A profile is a one-dimensional representation of a vertical section through the terrain. It’s a cross-sectional view showing the elevation changes along a specific line. Imagine cutting a slice through the earth along a line shown on the plan; the profile shows you what that slice would look like.
For example, a plan of a building site will show the location of the house, driveway, and other features on the land, while a profile taken along the driveway will show the change in elevation of the ground as you move along the driveway. This helps determine grading needs and potential drainage issues.
Q 2. What is a benchmark and how is it used in surveying?
A benchmark is a permanently marked point of known elevation used as a reference point in surveying. Think of it as a cornerstone for elevation measurements. It’s crucial for establishing a vertical control network, ensuring accuracy and consistency across a survey.
In surveying, benchmarks are used to:
- Establish a vertical datum: This is a reference surface (often mean sea level) from which all elevations are measured. Benchmarks provide the ground-level connection to this datum.
- Control leveling surveys: Surveyors use benchmarks to check their measurements and ensure accuracy during leveling operations. By referencing known benchmark elevations, they can detect and correct errors.
- Provide reference points for future surveys: Because they’re permanent, benchmarks serve as reliable reference points for subsequent surveys, ensuring consistency over time.
Imagine constructing a building. Surveyors establish benchmarks around the site to accurately determine the elevations for foundations and other aspects of construction. Without benchmarks, consistent elevation data wouldn’t be possible.
Q 3. How do you interpret contour lines on a topographic map?
Contour lines on a topographic map represent points of equal elevation. They’re like imaginary lines drawn across the landscape connecting all points at the same height above sea level or a specified datum. The closer the lines are together, the steeper the slope; the farther apart, the gentler the slope.
- Spacing: Closely spaced contours indicate a steep slope, while widely spaced contours indicate a gentle slope or flat terrain.
- Elevation Values: Contour lines are usually labeled with their elevation, providing a direct reading of the height.
- Shape: The shape of the contours indicates the shape of the landform. Concentric circles, for instance, often represent hills or mountains, while V-shaped contours frequently indicate valleys or streams.
For example, closely spaced contour lines surrounding a point would show a steep hill, while widely spaced lines indicate a flat plain. A contour map helps visualize the three-dimensional terrain from a two-dimensional representation, crucial for planning roads, buildings, and other infrastructure.
Q 4. Describe the purpose of a cross-section.
A cross-section is a vertical slice through the terrain or a structure, providing a two-dimensional view of a three-dimensional object. It’s like cutting a cake to examine its layers. Cross-sections are essential for understanding the subsurface conditions and are used in various applications such as road design, building construction, and geological studies.
The purpose of a cross-section includes:
- Visualizing Underground Conditions: It clearly shows the soil layers, rock formations, and underground utilities along a given line.
- Planning Earthworks: It’s crucial for designing earthworks such as road cuts, embankments, and foundations, ensuring stability and proper drainage.
- Understanding Geological Structures: It helps geologists interpret geological formations and understand the subsurface structure.
- Assessing Site Suitability: Cross-sections help determine the feasibility of construction projects by assessing ground conditions and potential challenges.
Imagine designing a highway. Cross-sections taken at regular intervals along the route would show the existing ground levels, allowing engineers to determine the amount of earth to be cut or filled to create the road.
Q 5. Explain the significance of horizontal and vertical scales on a plan.
Horizontal and vertical scales on a plan define the relationship between distances on the plan and their corresponding real-world measurements. They’re fundamental to accurate interpretation and measurements on the plan.
- Horizontal Scale: This scale indicates the ratio between the distance on the plan and the actual horizontal distance on the ground. It’s usually expressed as a ratio (e.g., 1:100, 1:500, 1:1000), meaning 1 unit on the plan represents 100, 500, or 1000 units on the ground respectively. It governs the horizontal dimensions shown in the plan.
- Vertical Scale: This scale represents the ratio between the vertical distance on the plan (usually the elevation) and the actual vertical distance on the ground. The vertical scale might be different from the horizontal scale, often exaggerated for clarity in profiles and cross-sections, making vertical changes more apparent.
Without these scales, a plan is meaningless. The scales allow accurate measurements, enabling the determination of areas, distances, and volumes on a site. Incorrect scales lead to miscalculations and potentially serious design errors.
Q 6. How are gradients represented on a profile?
Gradients, or slopes, on a profile are represented by the angle or the ratio of the vertical change (rise) to the horizontal change (run) between two points. They can be expressed in several ways:
- Angle of inclination: This is the angle between the horizontal and the line representing the slope on the profile.
- Ratio: This is expressed as a ratio of vertical change to horizontal change (e.g., 1:10, meaning a 1-unit rise for every 10 units of horizontal distance).
- Percentage: This is the ratio expressed as a percentage (e.g., 10%, meaning a 1-unit rise for every 10 units of horizontal distance).
On a profile, the gradient is visually represented by the steepness of the line. A steeper line indicates a greater gradient, while a flatter line indicates a gentler gradient. This information is essential for road design, drainage planning, and other engineering projects where slope stability is critical. An example would be road design, where a steep gradient necessitates stronger road design to prevent landslides.
Q 7. What is the significance of spot elevations?
Spot elevations are individual points on a plan or map whose elevations are precisely measured and indicated. They’re like pinpointing specific heights on the terrain. These are crucial for providing detailed elevation information, especially in areas where contour lines might not adequately capture subtle changes.
The significance of spot elevations includes:
- Precise Elevation Data: They give highly accurate elevation information at specific points, supplementing the information provided by contour lines.
- Detailed Terrain Representation: They can accurately represent subtle changes in elevation, especially in areas with complex topography.
- Reference Points for Design: They serve as critical reference points for designing structures, roads, and other infrastructure projects.
- Verification of Contour Accuracy: They can be used to check the accuracy of the contour lines on a topographic map.
Imagine designing a building foundation. Spot elevations provide accurate measurements to determine the exact foundation level, guaranteeing structural integrity and stability.
Q 8. How do you calculate the area of an irregular shaped plot using planimetry?
Calculating the area of an irregular plot using planimetry involves breaking down the shape into smaller, simpler geometric shapes like triangles, rectangles, and trapezoids, whose areas are easily calculable. We then sum the areas of these individual shapes to obtain the total area of the irregular plot. This is often done using a planimeter, a mechanical or digital instrument that measures area directly from a plan, or through digital tools such as CAD software.
Example: Imagine an irregular plot resembling a distorted quadrilateral. We can divide it into a rectangle and two triangles. Measure the dimensions of the rectangle (length and width) and the base and height of each triangle from the plan. Calculate the area of the rectangle (length x width) and the areas of the triangles (0.5 x base x height). Add these areas together to find the total area of the plot.
Practical Application: This method is crucial in land surveying, real estate, and construction. Accurate area calculations are necessary for land valuation, determining material quantities, and planning construction layouts.
Q 9. How do you determine the volume of earthwork from a cross-section?
Determining earthwork volume from cross-sections involves calculating the area of each cross-section and then using these areas to compute the volume between sections. This is often done using the trapezoidal rule or the Prismoidal rule for greater accuracy. The trapezoidal rule assumes the area changes linearly between sections, while the Prismoidal rule offers a more precise estimation by considering a parabolic curve between sections.
Trapezoidal Rule: Volume = (d/2) * [A1 + 2(A2 + A3 + … + An-1) + An], where ‘d’ is the distance between cross-sections, and Ai represents the area of each cross-section.
Prismoidal Rule: Volume = (d/6) * [A1 + 4Am + A2], where A1 and A2 are the areas of the end sections and Am is the area of the mid-section.
Practical Application: This is fundamental in civil engineering for road, railway, and canal construction. Accurate volume calculations ensure sufficient material is ordered, reducing costs and project delays.
Q 10. Explain the use of different line types and symbols on a plan.
Line types and symbols on plans are essential for conveying information effectively. Different line weights and styles represent different features and their significance.
- Solid lines: Typically represent boundaries, building outlines, and other major features.
- Dashed lines: Often show centre lines, hidden features, or proposed changes.
- Dotted lines: May indicate construction lines, property lines subject to adjustment, or less significant features.
- Symbols: Standardized symbols represent trees, buildings, utilities (water, sewer, power), and other elements. These symbols are usually found in a legend on the plan.
Example: A thick solid line might define a property boundary, while a thinner dashed line might represent a proposed drainage system.
Practical Application: Correct interpretation of line types and symbols is crucial for avoiding errors in construction and planning. Understanding the legend is vital for comprehending a plan’s information.
Q 11. What are the common methods used to represent various features on a plan?
Various features on a plan are represented using several methods, including:
- Linework: As described above, different line types convey various information.
- Symbols: Standardized symbols, as mentioned previously, are key for quick understanding.
- Hatching: Different patterns indicate various materials (e.g., concrete, asphalt).
- Color-coding: Different colors might represent different land uses or features.
- Annotations and text: Labels, dimensions, and descriptions clarify various elements.
- Scale: Essential for converting plan distances to real-world distances.
Example: A building might be represented by a solid line outline, with internal walls shown by thinner lines. The roof might be represented by a symbol or hatching.
Practical Application: The selection of appropriate representation methods depends on the complexity of the project and the information to be conveyed. Choosing clear and effective methods ensures easy understanding and reduces errors.
Q 12. How do you identify easements and restrictions on a plan?
Easements and restrictions are usually identified on plans through annotations, symbols, and referencing external documents. They often appear as notes or labelled areas on the plan itself. Easements typically represent rights granted to one party to use another’s land for specific purposes (e.g., utility access, right-of-way), while restrictions limit the use of the land (e.g., height restrictions, building setbacks).
Example: A note might state "Utility Easement" along a strip of land, indicating that a utility company has the right to access that area. A symbol or annotation could indicate a building setback restriction.
Practical Application: Identifying easements and restrictions before buying land or undertaking construction projects is crucial for avoiding legal issues and ensuring compliance with regulations.
Q 13. Explain the process of interpreting a longitudinal profile.
Interpreting a longitudinal profile involves understanding the change in elevation along a specific alignment, usually a road or pipeline. The profile shows the ground elevation and proposed design elevations, revealing the amount of cut and fill required for construction.
The horizontal axis represents the distance along the alignment, while the vertical axis represents the elevation. The profile line shows the existing ground level, while a separate line might represent the proposed design grade. The difference between these lines indicates the amount of cut (removal of earth) or fill (addition of earth) necessary.
Example: A profile showing a road design might indicate a significant cut in a hilly area and fill in a low-lying area to achieve a consistent road grade.
Practical Application: Longitudinal profiles are crucial for determining earthwork quantities, designing drainage systems, and assessing the feasibility of construction projects. This ensures accurate estimations of costs and timelines.
Q 14. What information can you glean from a typical plan and profile drawing?
A typical plan and profile drawing provides comprehensive information about a project. The plan shows the horizontal layout of features, while the profile illustrates the vertical alignment. Together, they provide a complete three-dimensional understanding of the project.
Information Gleaned:
- Location and boundaries: The plan shows the project’s location and its boundaries.
- Existing features: Both plan and profile illustrate existing ground conditions, buildings, and other features.
- Proposed design: The plan outlines proposed structures and infrastructure, while the profile shows the proposed grade.
- Dimensions and quantities: Accurate measurements are provided on the plan, and the profile helps calculate earthwork volumes.
- Utilities and services: The plan shows the location of utilities and other services.
- Easements and restrictions: As discussed earlier, these are usually indicated on the plan.
Practical Application: Plan and profile drawings are essential tools for all phases of a project, from planning and design to construction and management. They ensure the project’s successful execution by providing all necessary information to the team.
Q 15. How do you identify potential construction challenges from a plan and profile?
Identifying potential construction challenges from plan and profile drawings requires a meticulous review, considering various aspects. Think of it like detective work – you’re looking for clues that might indicate problems down the line.
Ground Conditions: The profile drawing reveals the ground’s elevation and potential issues like steep slopes (requiring retaining walls or specialized excavation), unstable soil (needing soil stabilization techniques), or the presence of bedrock (affecting foundation design).
Site Accessibility: Examine the plan for access points, road networks, and potential space constraints for equipment. A narrow access road, for instance, might hinder the delivery of large materials or machinery.
Utilities and Services: Plans often show the location of underground utilities (water pipes, cables, sewers). Overlapping or proximity to proposed structures may necessitate careful planning and coordination to avoid damage or delays.
Drainage: The profile and plan should indicate natural drainage patterns. Poor drainage can lead to waterlogging, erosion, and foundation problems. Consider the impact of the proposed construction on existing drainage systems.
Environmental Considerations: The drawings may highlight environmentally sensitive areas or protected species habitats, requiring specific mitigation strategies and potentially impacting the construction schedule and budget.
Structural Conflicts: Carefully review the plan for potential conflicts between different building elements or systems. For example, overlapping ductwork or pipe routes can create problems during construction.
For example, I once identified a potential landslide risk on a hillside project by carefully analyzing the soil profile and slope gradient in the drawings, leading to early implementation of preventative measures.
Career Expert Tips:
- Ace those interviews! Prepare effectively by reviewing the Top 50 Most Common Interview Questions on ResumeGemini.
- Navigate your job search with confidence! Explore a wide range of Career Tips on ResumeGemini. Learn about common challenges and recommendations to overcome them.
- Craft the perfect resume! Master the Art of Resume Writing with ResumeGemini’s guide. Showcase your unique qualifications and achievements effectively.
- Don’t miss out on holiday savings! Build your dream resume with ResumeGemini’s ATS optimized templates.
Q 16. Describe your experience with different types of plan and profile drawings.
My experience encompasses a wide range of plan and profile drawings used in various civil engineering and construction projects. This includes:
Roadway Plans and Profiles: These are essential for road construction, highlighting alignment, gradients, cross-sections, and drainage features.
Railway Plans and Profiles: Similar to roadways, but with considerations for track layout, ballast, and embankment stability.
Pipeline Plans and Profiles: These show the route of pipelines, including depth, diameter, and crossing details.
Building Plans and Sections: Although less focused on elevation changes, building plans show spatial relationships and structural details which are often critical to understanding site constraints and integration with the broader context.
Grading Plans: These illustrate the earthworks required, including cuts and fills, essential for managing excavation and earthmoving activities.
Site Development Plans: These encompass the overall layout of a project, integrating various elements like roads, buildings, utilities, and landscaping.
I’m proficient in interpreting both manually drawn and digitally generated plans and profiles, and I’m familiar with various drawing standards and conventions.
Q 17. How do you use plan and profile drawings in your problem-solving process?
Plan and profile drawings are integral to my problem-solving process. They provide the visual framework for understanding the project’s spatial and vertical relationships. I use them to:
Identify potential conflicts: By overlaying different drawings, I can identify clashes between proposed structures, utilities, and natural features.
Develop solutions: For example, if a drainage issue is identified in the profile, I would use the plan to explore alternative drainage routes or solutions.
Estimate quantities: I use plan and profile drawings to estimate earthworks, materials, and labor requirements.
Communicate effectively: I use the drawings to explain complex site conditions and proposed solutions to clients, contractors, and other stakeholders.
Plan construction sequencing: By understanding the spatial and elevation relationships, I can help determine the most efficient sequence of construction operations.
Imagine a scenario where a proposed building foundation intersects with an underground water pipe. Using the plan and profile, I would collaborate with engineers to adjust the foundation design or relocate the pipe to avoid conflict and prevent costly rework.
Q 18. How do you ensure accuracy when interpreting plan and profile drawings?
Accuracy in interpreting plans and profiles is paramount. My approach involves a multi-step process:
Checking scales and units: Verify that the scales are consistent throughout the drawings and that the units are correctly stated (meters, feet, etc.).
Cross-referencing information: Compare information presented in the plan and profile to ensure consistency. Discrepancies often indicate errors.
Verifying coordinates and benchmarks: If available, use coordinates and benchmarks to verify the location and elevation of features.
Utilizing relevant standards and specifications: Adherence to national or industry-specific standards ensures consistency and accuracy.
Using software tools for measurements and analysis: Software like AutoCAD or Civil 3D allows for precise measurements and calculations.
Seeking clarification when needed: Don’t hesitate to contact the designer or client if uncertainties or ambiguities arise. Proactive clarification is always preferable to making assumptions.
For instance, if I’m unsure about the meaning of a specific symbol or annotation, I will consult the drawing’s legend or contact the drawing’s author for clarification before proceeding.
Q 19. What software or tools do you use to work with plan and profile drawings?
My workflow utilizes a combination of software and tools. I’m proficient in:
AutoCAD: This is my primary tool for reviewing, manipulating, and measuring drawings.
Civil 3D: This software is crucial for advanced tasks such as terrain modeling, volume calculations, and surface analysis.
GIS Software (e.g., ArcGIS): This is helpful when dealing with larger-scale projects and integrating spatial data.
Microsoft Office Suite: Essential for creating reports, presentations, and managing project documentation.
Beyond software, I use physical tools like scales, rulers, and protractors for manual measurements and verification when necessary. The choice of tool depends on the nature of the project and the level of detail required.
Q 20. Describe your understanding of the National Standard for Plan and Profile Reading.
My understanding of the National Standard for Plan and Profile Reading (assuming this refers to a local or regional standard – please clarify if a specific country’s standard is intended) encompasses its purpose in ensuring consistent drawing practices and minimizing ambiguity. It dictates conventions for:
Drawing scales and units: Standards define acceptable scales and ensure consistency in measurements.
Symbols and annotations: Standardized symbols and abbreviations minimize confusion and ensure clarity.
Layout and presentation: The standard specifies a consistent layout for plans and profiles, optimizing readability and usability.
Data representation: The standard guides the way data (e.g., elevations, distances, quantities) are presented on the drawings.
Adherence to this standard is critical for effective communication and minimizing errors during construction. Deviation from the standard can lead to misinterpretations and potential construction problems. Regular updates to my knowledge of these standards are crucial to remain current in best practices.
Q 21. How do you handle discrepancies or inconsistencies found in plan and profile drawings?
Handling discrepancies or inconsistencies requires a systematic approach:
Document the discrepancy: Clearly note the inconsistency, including its location and nature.
Review all related drawings: Check for related drawings (e.g., details, sections) that may clarify the discrepancy.
Verify field conditions (if possible): Conduct a site visit to check if the discrepancy reflects actual conditions on the ground.
Consult with the designer or client: Seek clarification from the original drawing’s author or the project stakeholders.
Implement a solution: Based on the above steps, implement a solution that resolves the discrepancy while minimizing impact on the project.
Update drawings: If the discrepancy necessitates revisions, ensure that the drawings are updated accordingly.
For example, if I find a conflict between the location of a building shown on the site plan and the location of utilities indicated on the utility plan, I’d meticulously document it, compare it against any survey data, and contact the relevant parties to resolve the conflict before construction begins. This avoids the risk of damaging utilities and causing costly delays.
Q 22. Explain the importance of following safety regulations while working with plan and profile drawings on a construction site.
Safety is paramount when working with plan and profile drawings on a construction site. These drawings are the blueprints for the entire project, and misinterpretations can lead to serious accidents. Following safety regulations ensures everyone’s well-being and prevents costly errors.
- Understanding Site Conditions: Before even looking at the drawings, a thorough site survey is crucial. This identifies potential hazards like uneven terrain, underground utilities, or existing structures. The plans must then be interpreted in light of these real-world conditions.
- Correct Interpretation: Misreading dimensions, elevations, or notations on the plans can have catastrophic consequences. For example, misinterpreting the load-bearing capacity of a beam could lead to a collapse. Always double-check measurements and consult with senior engineers if uncertainties arise.
- Communication and Collaboration: Clear communication among the entire team is essential. Everyone involved in the project – from engineers and foremen to laborers – needs to understand the plans. Regular meetings and open dialogue can prevent misunderstandings and ensure everyone is on the same page.
- Use of Personal Protective Equipment (PPE): Working on a construction site inherently involves risks. Appropriate PPE, such as hard hats, safety glasses, and high-visibility clothing, must be worn at all times, regardless of whether you’re directly interacting with the drawings or not. The site’s inherent dangers necessitate this.
- Adherence to Safety Procedures: Strict adherence to the site’s safety procedures is paramount. This includes following established protocols for working at heights, handling heavy machinery, and managing hazardous materials. These procedures are often informed by the project plans themselves.
Q 23. What is the role of plan and profile reading in cost estimation?
Plan and profile reading plays a vital role in accurate cost estimation. The drawings provide the detailed information needed to calculate quantities of materials, labor hours, and equipment requirements. This allows for a precise breakdown of the project’s overall cost.
- Quantity Take-off: By carefully examining the plans and profiles, estimators can accurately determine the quantities of materials needed, such as concrete, steel, lumber, and finishes. This forms the foundation of material cost estimation.
- Labor Cost Estimation: The drawings provide the information necessary to estimate the time required for various tasks. This includes excavation, foundation work, framing, finishing, and other aspects. By understanding the scope of work clearly, a precise labor cost estimate is made possible.
- Equipment Requirements: The scale and complexity of the project, as depicted in the drawings, help determine the type and duration of equipment needed, impacting rental or ownership costs.
- Contingency Planning: Careful plan review helps anticipate potential challenges and delays, enabling the inclusion of a realistic contingency budget to mitigate unforeseen costs.
For example, a detailed plan showing the precise dimensions of a foundation allows for an accurate calculation of the concrete volume needed, directly affecting the material cost. Similarly, the complexity of the site layout, as shown in the profile, informs the choice and cost of earthmoving equipment.
Q 24. How can you use plan and profile reading to improve construction efficiency?
Efficient construction relies heavily on the effective use of plan and profile reading. Understanding the drawings allows for better planning, coordination, and execution, minimizing delays and waste.
- Improved Sequencing: A clear understanding of the project’s various stages as depicted in the plans enables the optimized sequencing of tasks. This can significantly reduce delays by ensuring that work is carried out in the most logical and efficient order.
- Minimized Material Waste: Accurate quantity take-offs, based on precise reading of the drawings, minimize material waste by ensuring only the necessary quantities are ordered.
- Enhanced Coordination: The plans serve as a central source of information for all stakeholders. Clear understanding of the drawings ensures efficient coordination between different trades and teams, preventing conflicts and delays.
- Early Problem Identification: Reviewing the plans carefully can identify potential conflicts or challenges early in the project lifecycle, enabling proactive solutions and preventing costly rework later.
Imagine a situation where the plumbing and electrical plans weren’t coordinated. A thorough review of both drawings beforehand might reveal conflicting locations, preventing costly rework later on.
Q 25. How do you integrate plan and profile data with other project information?
Integrating plan and profile data with other project information is crucial for a holistic project management approach. This involves using Building Information Modeling (BIM) software or similar platforms to consolidate various data sources.
- BIM Integration: BIM software allows the integration of plan and profile data with other crucial project information, such as schedules, cost estimates, and material specifications. This creates a centralized database accessible to all stakeholders.
- Spreadsheet Integration: Plan and profile data can be used to populate spreadsheets for tracking quantities, costs, and progress. This allows for automated reporting and analysis.
- GIS Integration: For large-scale projects, integration with Geographic Information Systems (GIS) can provide valuable context by overlaying the project plans onto real-world geographic data.
- Collaboration Platforms: Cloud-based collaboration platforms can help manage and share the integrated project data efficiently, enabling real-time updates and efficient communication.
For instance, linking the plan’s structural details with a schedule can help predict potential delays based on the sequence of construction activities. Similarly, tying the profile data to the material estimates gives a detailed understanding of earthwork costs.
Q 26. Describe your experience interpreting plans and profiles for different types of projects.
My experience interpreting plans and profiles spans a diverse range of projects, including residential, commercial, and infrastructure developments. I have worked on projects ranging from small-scale renovations to large-scale highway constructions.
- Residential Projects: I’ve interpreted plans and profiles for single-family homes, apartment complexes, and townhouses. This includes analyzing site plans, floor plans, elevations, and sections to understand the building’s layout and construction details.
- Commercial Projects: My experience extends to interpreting plans for office buildings, retail spaces, and industrial facilities. This involves understanding complex structural designs, HVAC systems, and specialized building codes.
- Infrastructure Projects: I’ve worked on projects involving roads, bridges, and utilities. This requires a thorough understanding of civil engineering principles and the interpretation of detailed cross-sections and longitudinal profiles.
For example, while working on a highway project, I used the longitudinal profile to understand the earthworks required and the cross-sections to determine the required volume of concrete for the bridge abutments. For a high-rise building, understanding the structural plans and the sectional drawings was crucial for evaluating the building’s stability and safety.
Q 27. What are some common mistakes to avoid when interpreting plan and profile drawings?
Several common mistakes can occur when interpreting plan and profile drawings. Avoiding these errors is crucial for ensuring project accuracy and safety.
- Ignoring Scales and Units: Always carefully check the scale and units used in the drawings to prevent misinterpretations of dimensions and quantities.
- Overlooking Details: Pay meticulous attention to all details, including notations, symbols, and specifications. Small details can have significant implications for the project.
- Misinterpreting Symbols and Conventions: Become thoroughly familiar with the symbols and conventions used in the drawings. Inconsistencies in interpretation can lead to costly errors.
- Not Cross-Referencing Drawings: Often, information is spread across multiple drawings. Failure to cross-reference relevant sheets can result in missed details or contradictions.
- Lack of Contextual Understanding: Always consider the overall project context and site conditions when interpreting the drawings.
For example, overlooking a small note indicating a change in material specification could lead to the use of an inappropriate material, causing structural or functional problems. Misunderstanding a symbol could lead to incorrect placement of utilities, potentially causing hazards or disruptions.
Q 28. How do you stay up-to-date with the latest standards and technologies related to plan and profile reading?
Staying current with the latest standards and technologies in plan and profile reading is essential for maintaining professional competence. I employ several strategies to stay up-to-date.
- Professional Development Courses: I regularly participate in professional development courses and workshops on the latest advancements in BIM, CAD software, and construction technology.
- Industry Publications and Journals: I subscribe to relevant industry publications and journals that keep me informed about new standards, technologies, and best practices.
- Online Resources and Webinars: I utilize online resources and participate in webinars to learn about new software and techniques.
- Networking with Peers: Engaging in discussions and sharing experiences with colleagues and professionals through industry conferences and online forums helps stay abreast of the industry’s evolving practices.
- Staying updated with relevant building codes and standards: Changes in building codes and standards are crucial for accurate plan interpretation and ensuring compliance. Regularly checking updated codes through official channels is a must.
By actively engaging in these activities, I ensure my knowledge and skills remain current, enabling me to effectively interpret and utilize plan and profile drawings in any project.
Key Topics to Learn for Plan and Profile Reading Interview
- Understanding Plan Reading Fundamentals: Grasping basic plan notations, scales, and conventions. This includes interpreting architectural, structural, and MEP drawings.
- Profile Interpretation Techniques: Analyzing cross-sections and longitudinal sections to understand the spatial arrangement and design elements of structures.
- Practical Application in Construction: Applying your knowledge to real-world scenarios, such as identifying potential conflicts, understanding construction sequencing, and estimating material quantities.
- Problem-Solving and Critical Thinking: Developing the ability to identify and solve problems related to design inconsistencies, constructability issues, and potential safety hazards.
- Different Plan Types & Their Uses: Familiarize yourself with various plan types (e.g., site plans, floor plans, foundation plans, elevation plans) and their specific applications.
- Working with Dimensions and Tolerances: Accurately interpreting dimensions, tolerances, and annotations to ensure precise understanding of design specifications.
- Identifying and Interpreting Symbols and Notations: Become proficient in recognizing and understanding standard symbols and notations used in plan and profile drawings.
Next Steps
Mastering Plan and Profile Reading is crucial for success in many engineering and construction roles. A strong understanding of these skills demonstrates your technical abilities and problem-solving skills, significantly enhancing your career prospects. To make yourself stand out, creating an ATS-friendly resume is paramount. This ensures your application gets noticed by recruiters and hiring managers. We highly recommend leveraging ResumeGemini to build a professional and impactful resume tailored to highlight your expertise in Plan and Profile Reading. Examples of resumes tailored to this skillset are available; use them as inspiration to create your own compelling application.
Explore more articles
Users Rating of Our Blogs
Share Your Experience
We value your feedback! Please rate our content and share your thoughts (optional).
What Readers Say About Our Blog
These apartments are so amazing, posting them online would break the algorithm.
https://bit.ly/Lovely2BedsApartmentHudsonYards
Reach out at [email protected] and let’s get started!
Take a look at this stunning 2-bedroom apartment perfectly situated NYC’s coveted Hudson Yards!
https://bit.ly/Lovely2BedsApartmentHudsonYards
Live Rent Free!
https://bit.ly/LiveRentFREE
Interesting Article, I liked the depth of knowledge you’ve shared.
Helpful, thanks for sharing.
Hi, I represent a social media marketing agency and liked your blog
Hi, I represent an SEO company that specialises in getting you AI citations and higher rankings on Google. I’d like to offer you a 100% free SEO audit for your website. Would you be interested?
