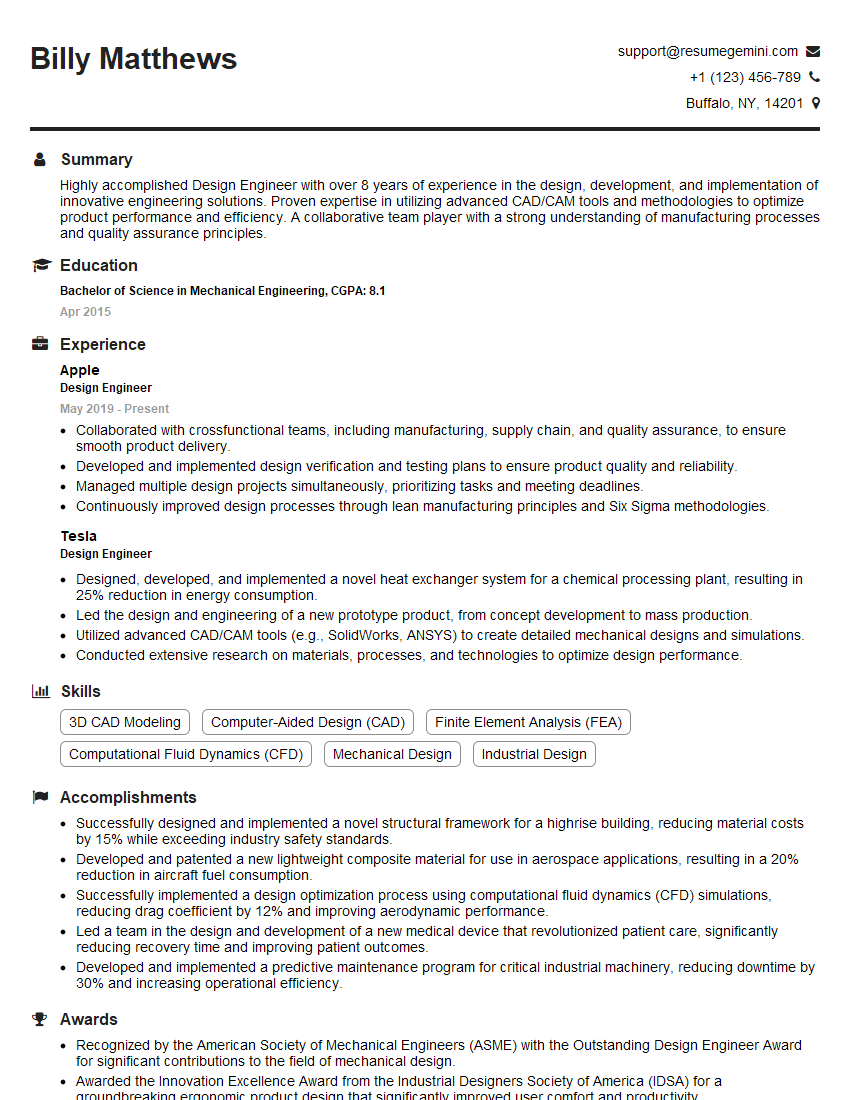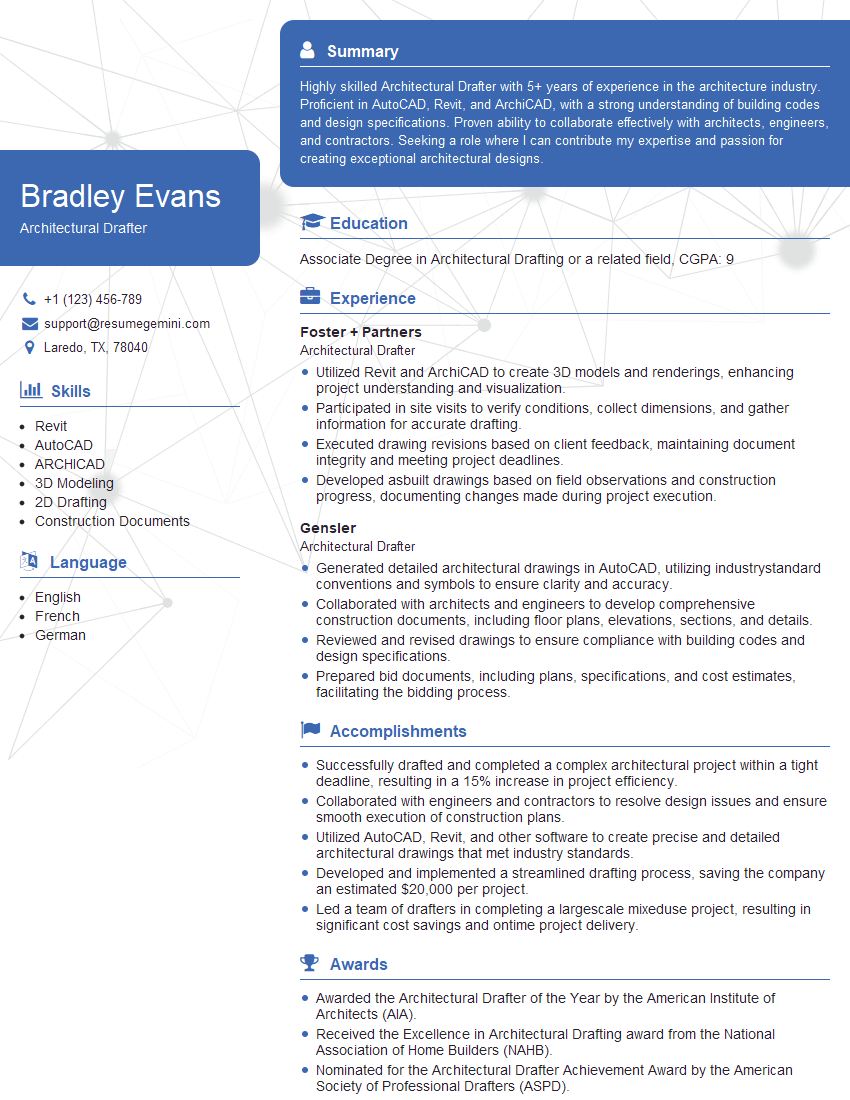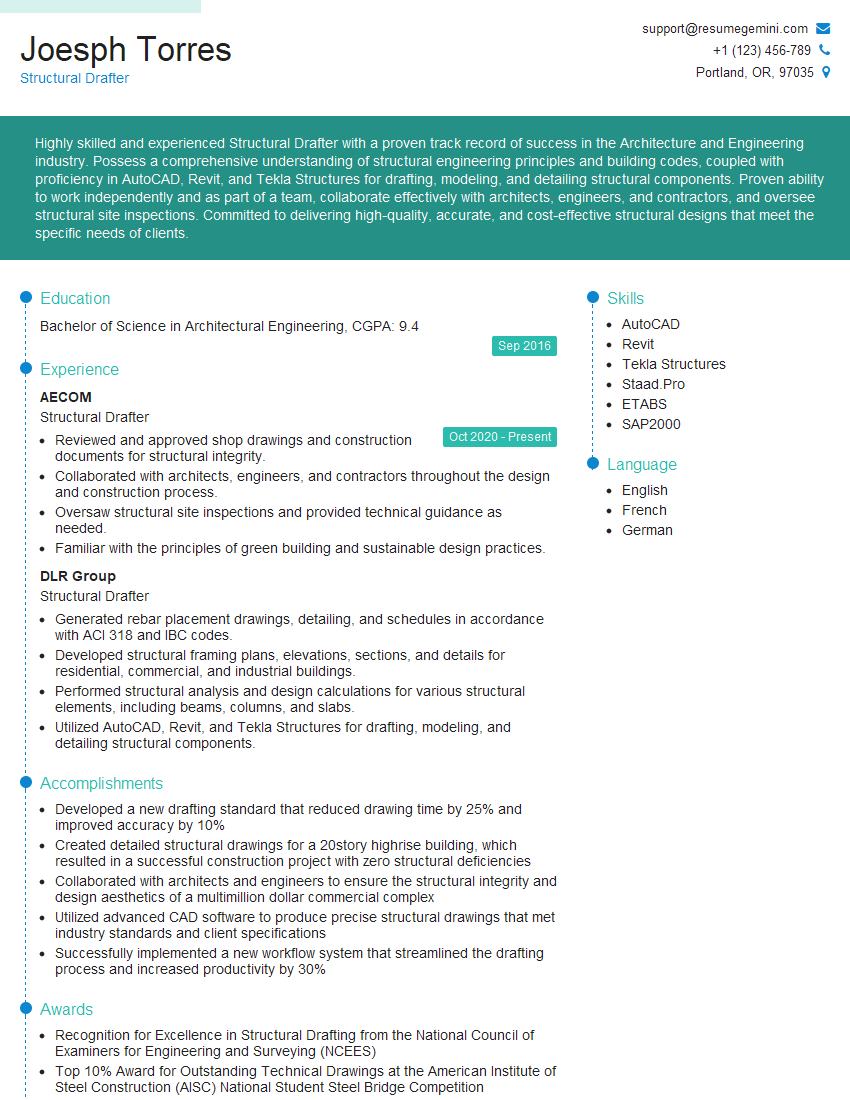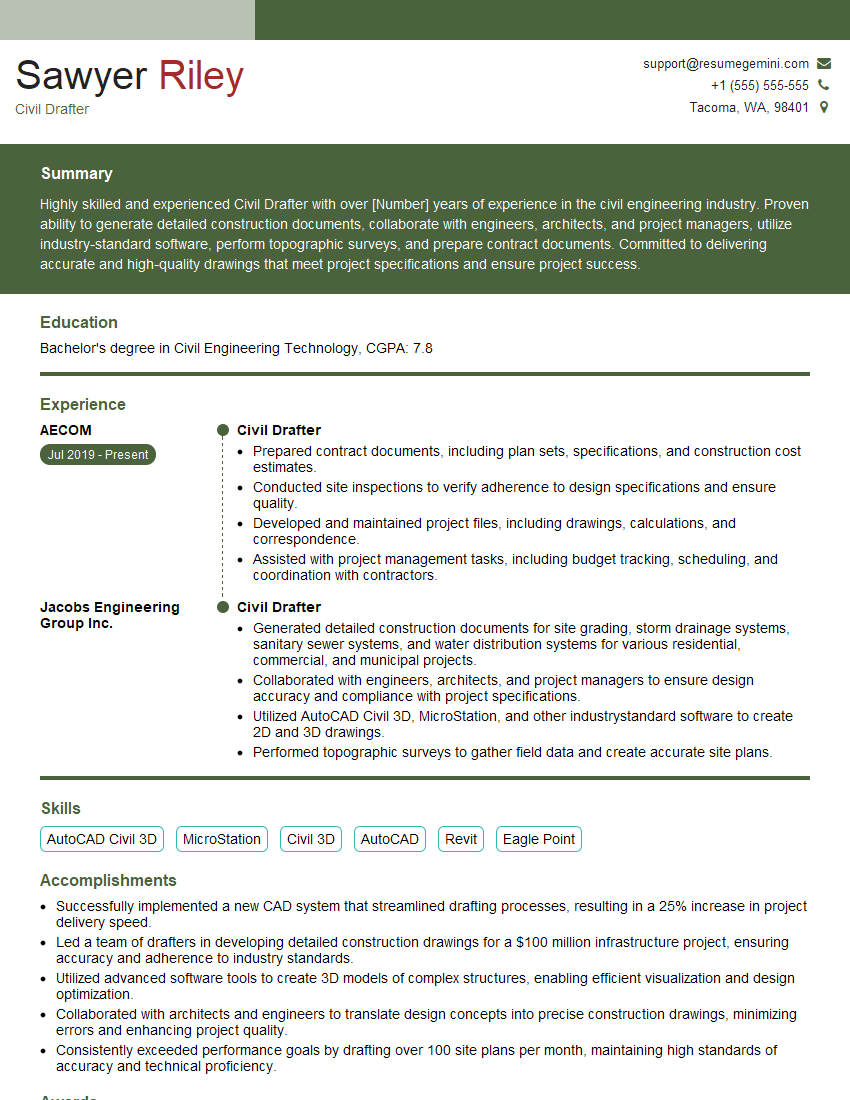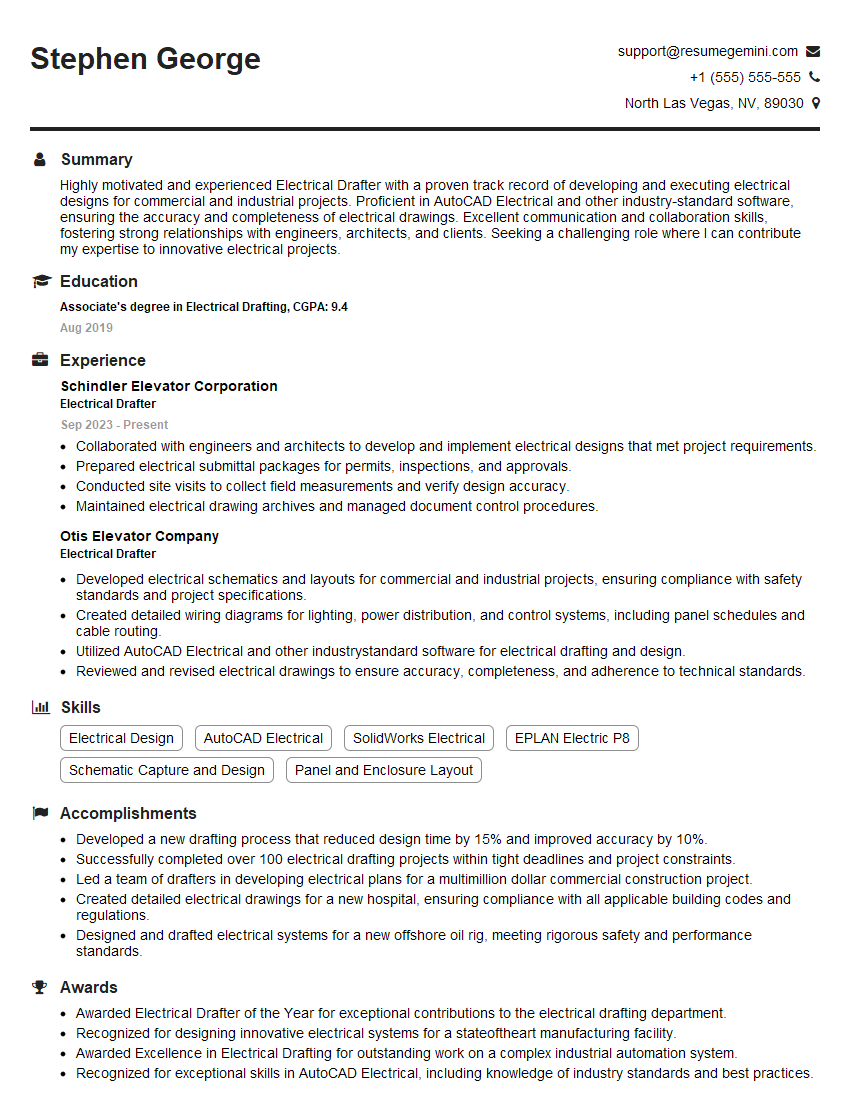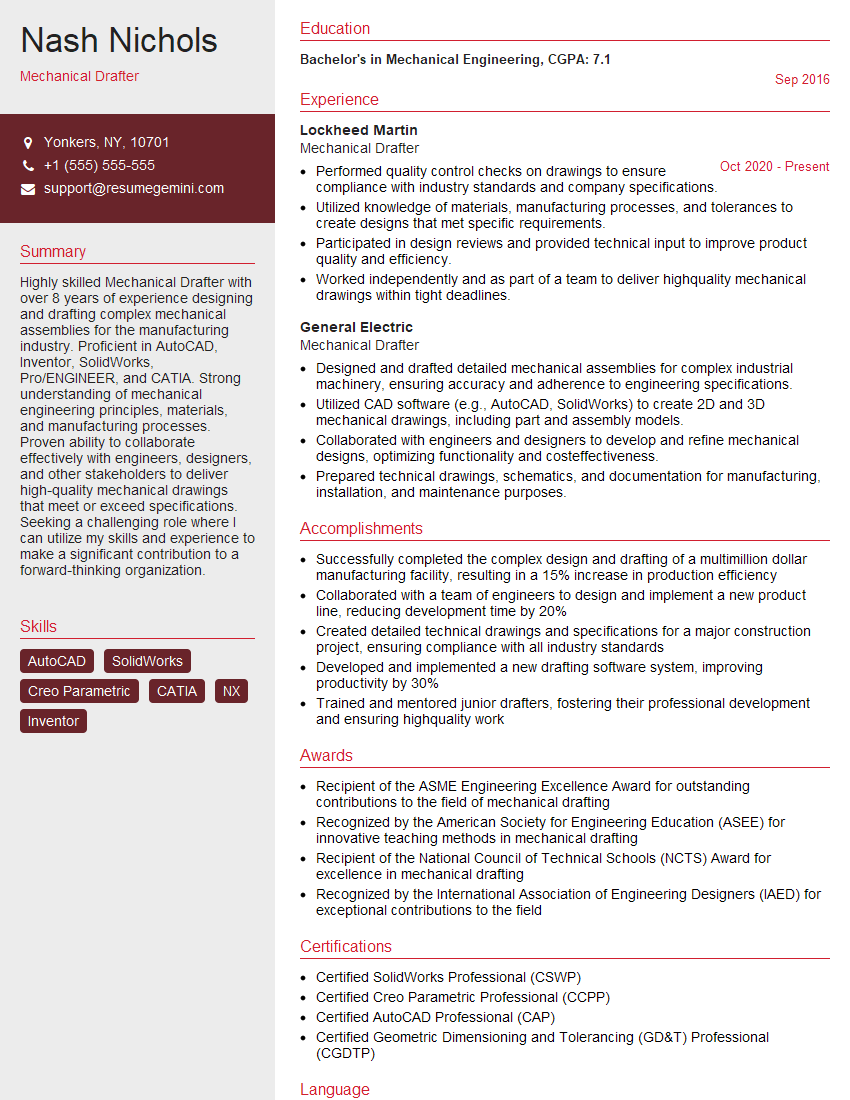Feeling uncertain about what to expect in your upcoming interview? We’ve got you covered! This blog highlights the most important AutoCAD and Other Design Software interview questions and provides actionable advice to help you stand out as the ideal candidate. Let’s pave the way for your success.
Questions Asked in AutoCAD and Other Design Software Interview
Q 1. Explain your experience with AutoCAD’s various drawing tools.
My experience with AutoCAD’s drawing tools is extensive, encompassing everything from basic line creation to advanced curve generation and editing. I’m proficient in using tools like the LINE, ARC, CIRCLE, POLYLINE, and SPLINE commands to create precise 2D geometry. I also frequently utilize the OFFSET, TRIM, and EXTEND commands for precise editing and modification. For example, I recently used polylines to efficiently create a complex site plan, taking advantage of their ability to have multiple segments and various attributes. Beyond basic shapes, I have significant experience with the more advanced tools, like the REGION command for creating solid shapes from enclosed areas and the powerful MIRROR command for quickly duplicating and flipping geometry.
Further, my skillset extends to using drawing aids such as object snaps (OSNAP) – Endpoint, Midpoint, Center, etc. – to ensure accurate placement and connectivity of objects. This is critical for creating drawings that meet precise dimensional requirements and maintain consistency. I’m also comfortable working with various coordinate systems, relative and absolute, to control object placement.
Q 2. How proficient are you with AutoCAD’s layers and layer properties?
Layers are fundamental to managing the complexity of any AutoCAD drawing, and I’m highly proficient in their use. I understand the importance of organizing drawings by layer to control visibility, plotting, and properties of individual objects. I routinely create layers with descriptive names, such as ‘Walls,’ ‘Doors,’ ‘Plumbing,’ to maintain a well-structured drawing. This allows for easy selection, modification, and isolation of specific components. Beyond simple layer creation, I understand and utilize layer properties extensively, including color, linetype, lineweight, and plot styles. For example, I might assign a specific linetype to represent centerlines in a mechanical drawing, or use different lineweights to distinguish between major and minor features. I often use layer states to quickly manage the visibility of layers during the design process, allowing me to focus on specific aspects of the drawing without clutter.
Q 3. Describe your experience using AutoCAD’s block and xref features.
My experience with AutoCAD’s block and xref features is extensive and crucial for efficient workflow. Blocks, essentially reusable drawing components, allow for consistent design and efficient modification. I routinely create blocks for standardized elements like doors, windows, and fixtures. This ensures consistency across multiple drawings and simplifies revisions. Updating a block definition automatically updates all instances of that block in the drawing. For instance, creating a block for a standard electrical outlet means I only need to change one object to update it in all plans. Xrefs (external references) allow me to integrate drawings from other files into the current project, simplifying collaborative workflows. This is particularly useful for managing large and complex projects, where different designers or teams work on different aspects. I regularly manage xrefs, updating and detaching them as needed, and understand the implications of nested xrefs and managing their various paths.
Q 4. How do you manage large and complex AutoCAD drawings?
Managing large and complex AutoCAD drawings requires a strategic approach. My techniques include using external references (xrefs) to break down the project into more manageable files. This allows for concurrent work by multiple team members and improved performance. I use layers effectively to organize the drawing into manageable sections, making it easier to isolate specific areas for modifications or analysis. Regular purging of unused objects using the PURGE command helps to keep file sizes manageable. The AUDIT command is also routinely used to detect and repair any errors or inconsistencies in the drawing, ensuring file integrity. For extremely large files, I might consider using a database linking system or migrating to a more powerful software solution tailored to handling such large datasets if necessary.
Q 5. Explain your understanding of AutoCAD’s dimensioning tools and standards.
My understanding of AutoCAD’s dimensioning tools and standards is thorough. I’m proficient in creating various dimension types, including linear, angular, radial, and diameter dimensions. I can create dimensions that adhere to different standards (ANSI, ISO, etc.), ensuring the drawings conform to the specific project requirements. For example, in an architectural project, I would use ANSI standards, while a mechanical engineering project might require ISO standards. I pay close attention to dimension styles, ensuring consistency in text height, arrowheads, and formatting. I understand the use of dimension constraints and associative dimensions to maintain the accuracy of the dimensions when the underlying geometry changes. Further, I’m mindful of best practices like avoiding dimension clutter and using appropriate dimension placement for readability and clarity.
Q 6. How familiar are you with AutoCAD’s plotting and printing functions?
I’m very familiar with AutoCAD’s plotting and printing functions, including managing plot styles, creating custom plot configurations, and generating various plot outputs (PDF, DWF, etc.). I understand the importance of setting up correct plot scales and plot areas to avoid issues with printing layouts. I frequently use the PLOT command to produce high-quality drawings suitable for various purposes – from client presentations to construction documents. I understand page setup and how to manage plot style tables (PST) for consistent appearance across multiple drawings. This is particularly important for maintaining consistent lineweights and colors when plotting to different printers or output formats. For large format drawings, I utilize nesting and plotting to multiple sheets as required.
Q 7. Describe your experience with creating and modifying 3D models in AutoCAD.
My experience with creating and modifying 3D models in AutoCAD is robust. I’m proficient in using the various 3D modeling tools, including the 3D SOLID modeling commands, and surface modeling tools. I understand the differences between solid, surface, and mesh modeling and choose the appropriate method based on the project’s requirements and the desired level of detail. I regularly use commands like EXTRUDE, REVOLVE, and SOLID EDIT to create and modify 3D shapes. I have also used AutoCAD to import and export 3D models in various formats like .dwg, .dxf, .3dm, allowing seamless integration with other 3D modeling software. For example, I recently created a 3D model of a building using a combination of extrude and revolve commands to represent various architectural features, then added details using surface modeling techniques before exporting it for use in a rendering program.
Q 8. How would you handle conflicting revisions in an AutoCAD project?
Managing conflicting revisions in AutoCAD requires a robust version control system and a clear workflow. Think of it like collaborative writing – multiple people working on the same document need a system to avoid overwriting each other’s changes. I typically use a combination of techniques:
Centralized Data Storage: We utilize a network folder or cloud storage (like Autodesk BIM 360) to ensure everyone accesses the same project files. This prevents multiple copies from being created and subsequently diverging.
Version Control (e.g., Autodesk Vault): A dedicated version control system is invaluable. This allows us to check out files, make edits, and then check them back in, tracking all changes and resolving conflicts easily. This is like having a detailed history of every edit, so we can revert to previous versions if needed.
Clear Naming Conventions: Using a clear naming convention (e.g., ProjectName_RevisionNumber_Date) makes it simple to identify the latest version and previous iterations. This is like clearly labeling different drafts of a paper.
External References (Xrefs): For large projects, we utilize Xrefs to manage different sections. This allows for independent updates of sections without directly altering the main drawing. This is akin to having modular sections within a document.
Regular Backups: Consistent backups are crucial to prevent data loss due to accidental deletion or corruption. Regular backups are like creating safety copies of your work.
When conflicts arise during the check-in process, the version control system usually provides tools to compare the different versions and manually merge the changes. It’s crucial to have clear communication among team members to ensure that everyone understands the revisions and resolves any discrepancies efficiently.
Q 9. Explain your experience with data extraction and reporting from AutoCAD drawings.
Data extraction and reporting from AutoCAD drawings are essential for analysis and decision-making. My experience involves leveraging several methods:
Data Extraction Tools: I’m proficient in using AutoCAD’s built-in tools like the
AREAcommand for calculating areas,LISTcommand for object properties, andQUERYCOMMANDfor custom property extraction. These are your basic tools, like a ruler and calculator for extracting essential information.AutoLISP or VBA Scripting: For complex data extraction, I use AutoLISP or VBA to automate the process and extract information efficiently. I can write scripts to pull data from attributes, geometry, and layer properties then output it into a spreadsheet or database. Think of it as writing a program that performs many repetitive actions.
External Data Linking: I frequently link AutoCAD data to external spreadsheets or databases. This allows dynamic updates and easy reporting in other software. This is like linking different parts of a project for greater flexibility.
Third-Party Plugins: Several third-party plugins, like those offered by Bluebeam, offer advanced data extraction and reporting capabilities tailored to specific industry requirements. These are the power tools, doing heavy lifting quickly and accurately.
For example, I once used AutoLISP to extract the length of all pipes from a complex pipeline design, automatically generating a detailed report for material estimation. The results were much faster and more accurate than manual measurements.
Q 10. What are your preferred methods for optimizing AutoCAD drawing performance?
Optimizing AutoCAD drawing performance is vital for smooth workflow. It’s like keeping your computer running efficiently – small changes can make a big difference.
Purge and Audit: Regularly purging unused objects and auditing the drawing for errors is crucial. This is similar to cleaning up your hard drive by deleting unnecessary files.
Layer Management: Efficient layer management is essential. Freezing or turning off unnecessary layers dramatically improves performance. Think of it as only focusing on the section of a document you’re working on, rather than keeping everything open at once.
External References (Xrefs): Using Xrefs effectively, detaching them when not in use, is helpful. Managing them well is like separating large parts of a project into manageable sections.
Object Selection: Using efficient object selection methods (like selecting objects by their properties instead of window selection) can significantly speed up processes. This is like using keywords rather than manual searching.
Graphics Card and System Resources: Ensuring sufficient system resources (RAM, CPU, and a good graphics card) is critical. This is like having a powerful engine for a smooth performance.
Simplify Geometry: Overly complex geometry can impact performance. Simplifying where possible, without compromising accuracy, improves speed.
In practice, I’ve often found that a combination of purging, auditing, and proper layer management can improve drawing performance by 50% or more.
Q 11. How familiar are you with AutoCAD customization and scripting (AutoLISP, VBA, etc.)?
I have significant experience with AutoCAD customization using AutoLISP and VBA. These are powerful tools for automating tasks and enhancing workflows. Think of them as the programming languages specifically designed for AutoCAD.
AutoLISP: I’ve extensively used AutoLISP to create custom commands, automate repetitive tasks, and develop tools tailored to specific projects. For instance, I’ve written scripts to automatically generate reports, create complex geometry, and extract data from drawings.
VBA (Visual Basic for Applications): I’ve used VBA to integrate AutoCAD with other applications like Microsoft Excel or Access, enabling seamless data exchange. This is incredibly useful when importing or exporting large datasets.
Here’s a simple example of AutoLISP code to create a circle:
(command "_circle" 0 0 5)This code executes the AutoCAD ‘circle’ command, creating a circle centered at (0,0) with a radius of 5 units. I can create far more complex scripts for advanced automation.
Q 12. Describe your experience using other CAD software (e.g., Revit, SolidWorks, MicroStation).
My experience extends beyond AutoCAD to other CAD software, each with its own strengths. It’s like having a toolbox with different tools for different jobs.
Revit: I’m proficient in Revit, specializing in BIM (Building Information Modeling). Revit excels in architectural, structural, and MEP design, focusing on collaborative design and data-rich models. It’s perfect for complex building projects.
SolidWorks: I’m familiar with SolidWorks for 3D modeling and mechanical design. SolidWorks’ strengths lie in creating detailed 3D models with advanced features for simulations and analysis. This is ideal for designing mechanical parts and assemblies.
MicroStation: I have experience with MicroStation, particularly in infrastructure and civil engineering projects. It’s known for its capabilities in handling large datasets and managing complex infrastructure projects. This is a go-to choice for road and pipeline design.
This varied experience allows me to adapt quickly to different project needs and select the best software for the task at hand. I can seamlessly integrate data from different CAD platforms when necessary.
Q 13. How would you approach creating a detailed technical drawing from a sketch or concept?
Creating a detailed technical drawing from a sketch or concept requires a methodical approach. It’s like translating a rough idea into a precise blueprint.
Understanding the Concept: I begin by thoroughly understanding the sketch or concept, identifying key dimensions, features, and specifications. This includes clarifying ambiguities and asking questions.
Digitalization: I then digitize the sketch using AutoCAD’s tracing tools or by creating a new drawing based on the sketch’s information. This involves accurate dimensioning and creating the basic geometry.
Refinement and Detailing: This is where I refine the drawing, adding details such as material specifications, tolerances, and annotations. I use standard drafting practices and adhere to relevant drawing standards.
Review and Revision: Finally, I review the drawing for accuracy and completeness, making necessary revisions before finalizing it. This ensures the drawing is clear, concise, and meets all requirements.
For example, I once created a detailed technical drawing of a custom-designed machine part from a hand-drawn sketch. This involved translating rough dimensions into precise measurements and adding all the necessary details for manufacturing.
Q 14. How do you ensure accuracy and consistency in your AutoCAD drawings?
Ensuring accuracy and consistency in AutoCAD drawings is paramount. It’s like building a house – you need precision and adherence to plans.
Template Usage: I always use drawing templates that enforce standards for layers, text styles, linetypes, and other drawing properties. This ensures consistency across all projects.
Constraints and Relations: Using constraints and parametric modeling whenever possible ensures that drawings remain consistent even when dimensions are modified. This is like creating a blueprint with relationships, so changes in one part affect other related parts.
Dimensioning Standards: I meticulously follow established dimensioning standards (like ASME Y14.5) to maintain accuracy and clarity. This is like following a strict set of rules for clear communication.
Regular Checks and Verification: I conduct regular checks and verification during the drawing process, comparing the CAD model against the original design requirements and specifications. This involves reviewing dimensions, tolerances, and other critical elements.
Quality Control Procedures: Adhering to established quality control procedures, including peer review and internal checks, reduces errors and maintains consistency.
In a previous project, consistent use of templates and dimensioning standards helped catch a critical dimension error before it reached the manufacturing stage, saving both time and resources.
Q 15. Describe your experience with collaboration tools used alongside AutoCAD.
Throughout my career, I’ve extensively used various collaboration tools alongside AutoCAD to streamline teamwork and improve project efficiency. These tools are crucial for managing complex projects involving multiple designers and stakeholders.
Autodesk Collaboration for AutoCAD: This cloud-based platform allows real-time co-authoring, ensuring everyone works on the latest version. It’s like a shared digital whiteboard, but for complex CAD drawings. I’ve used this extensively on large-scale infrastructure projects, eliminating the need for email attachments and version confusion.
BIM 360: Beyond simple CAD collaboration, BIM 360 offers a comprehensive platform integrating various disciplines, like architectural, structural, and MEP designs. This is essential for coordinating and resolving clashes between different aspects of a project. For instance, on a recent hospital project, BIM 360 helped us identify and resolve conflicts between the HVAC system and structural elements early in the design process, saving significant time and costs later.
SharePoint and Project Management Software: I’ve also integrated AutoCAD workflows with project management tools like Microsoft Project and SharePoint. This combination allows for centralized document management, task assignments, and progress tracking. It gives project managers the overview they need and keeps everyone informed about the status of individual elements of the design.
Career Expert Tips:
- Ace those interviews! Prepare effectively by reviewing the Top 50 Most Common Interview Questions on ResumeGemini.
- Navigate your job search with confidence! Explore a wide range of Career Tips on ResumeGemini. Learn about common challenges and recommendations to overcome them.
- Craft the perfect resume! Master the Art of Resume Writing with ResumeGemini’s guide. Showcase your unique qualifications and achievements effectively.
- Don’t miss out on holiday savings! Build your dream resume with ResumeGemini’s ATS optimized templates.
Q 16. How do you stay updated with the latest AutoCAD features and best practices?
Staying current with AutoCAD’s ever-evolving features and best practices is paramount. I employ a multi-pronged approach:
Autodesk’s Official Resources: I regularly consult Autodesk’s website, forums, and knowledge base for updates, tutorials, and best-practice guides. Their online learning platform offers courses on new features and techniques.
Industry Publications and Blogs: I follow leading industry publications and blogs that cover CAD software and design best practices. This provides insights into new workflows and application of features in real-world projects.
Webinars and Conferences: Participating in webinars and attending industry conferences allows for networking and learning about the latest tools and technologies directly from experts. I find this especially helpful in understanding the practical applications of new features.
Hands-on Practice: I actively experiment with new features and workflows in personal projects. This ensures I understand their capabilities and limitations before implementing them on live projects. A recent example was experimenting with the new generative design capabilities of AutoCAD to optimize the design of a complex structural component.
Q 17. Explain your understanding of different file formats used in CAD (e.g., DWG, DXF).
Understanding different CAD file formats is critical for interoperability and data exchange. Here’s a breakdown of common formats:
DWG (Drawing): This is AutoCAD’s native file format. It’s proprietary but widely supported, preserving most design data, including layers, blocks, and attributes. It’s the gold standard for ensuring data integrity within the Autodesk ecosystem.
DXF (Drawing Exchange Format): DXF is a more universal, text-based format. Although it might lose some formatting specifics, it offers better compatibility across different CAD platforms. I often use this when sharing designs with clients using non-AutoCAD software.
Other Formats: While less common for primary design work, I’m also familiar with formats like PDF (for sharing 2D views), DWF (for smaller, web-optimized files), and various image formats (for presentations).
Choosing the right format depends on the intended use. For internal collaboration within an Autodesk environment, DWG is best; for external sharing or collaboration with different software, DXF provides better interoperability.
Q 18. How do you handle version control in a collaborative CAD project?
Version control is crucial in collaborative CAD projects to prevent conflicts and ensure everyone works on the most current and accurate drawings. I typically use a combination of methods:
Cloud-Based Collaboration Platforms: As mentioned earlier, Autodesk’s collaboration tools inherently manage versions. These platforms automatically track changes, allowing for easy rollback to previous versions if needed.
Version Numbering and File Naming Conventions: A strict file-naming convention, including version numbers (e.g., drawing_v1.dwg, drawing_v2.dwg), is crucial even with cloud-based platforms. This provides a clear record of the evolution of the design.
Dedicated Version Control Software (e.g., Git): For extremely complex projects, integrating CAD workflows with dedicated version control software might be necessary. While not directly applicable to DWG files, this allows for meticulous tracking of changes and branching to explore different design alternatives.
Regular Backups: Regardless of the version control system, regular backups are essential to protect against data loss.
Q 19. Describe your experience with CAD standards and best practices in your field.
Adherence to CAD standards and best practices ensures consistency, clarity, and ease of collaboration across projects. In my field (let’s assume it’s architectural design), I follow standards such as:
Layer Management: Utilizing a well-organized layer structure, following a logical naming convention (e.g., using prefixes to indicate discipline or element type).
Block Creation and Use: Creating and using standard blocks for repetitive elements (e.g., doors, windows, fixtures) to maintain consistency and improve drawing efficiency.
Text Styles and Dimensioning: Consistent use of text styles and dimensioning standards to ensure readability and compliance with drafting conventions.
Drawing Templates: Using standardized drawing templates to establish a consistent layout and setup for new drawings.
Company-Specific Standards: Adhering to specific standards and style guides established by my company or the project.
Following these standards significantly improves the quality of the drawings, simplifies project management, and improves collaboration among team members.
Q 20. How would you resolve discrepancies between design specifications and the CAD model?
Discrepancies between design specifications and the CAD model are a common challenge. Resolving these requires a systematic approach:
Identify the Discrepancy: Carefully review the design specifications and the CAD model to precisely pinpoint the areas of conflict.
Verify the Source: Determine the source of the error. Is it a misunderstanding of the specifications, an error in the CAD modeling, or an omission?
Consult Relevant Stakeholders: Discuss the discrepancy with the design team, engineers, or other relevant stakeholders to arrive at a consensus on the best course of action.
Document the Changes: Carefully document all changes made to the CAD model and update the associated design specifications as necessary.
Implement the Corrections: Make the necessary corrections in the CAD model and verify that they align with the revised design specifications.
Review and Approval: Ensure that the revised CAD model is thoroughly reviewed and approved by all stakeholders before proceeding further.
The key is clear communication, meticulous documentation, and a collaborative approach to ensure that all parties are on the same page.
Q 21. Explain your experience using parametric modeling techniques in CAD software.
Parametric modeling is a powerful technique that allows me to create intelligent models where elements are linked by parameters. Changes to one parameter automatically update related elements. This is hugely beneficial for design exploration and optimization.
Example: Imagine designing a building. Using parametric modeling, I can define parameters like the number of floors, floor height, and room dimensions. Changing the number of floors will automatically adjust the overall building height and the arrangement of rooms. This allows me to quickly explore different design options and evaluate their impact.
Software Applications: I’ve employed parametric modeling in various software packages, including AutoCAD itself, Revit (a Building Information Modeling software), and other specialized parametric modelers. Revit is particularly powerful for parametric modeling in architecture and engineering.
Benefits: Key benefits of parametric modeling include increased design efficiency, improved accuracy, reduced errors, easier design iterations, and better collaboration through improved communication of design intent.
Q 22. How familiar are you with the concept of BIM (Building Information Modeling)?
BIM, or Building Information Modeling, is a process involving the generation and management of digital representations of physical and functional characteristics of places. It’s more than just a 3D model; it’s a smart model containing data about every aspect of a building, from its structural elements to its MEP (Mechanical, Electrical, and Plumbing) systems and even its lifecycle cost estimations. Think of it as a comprehensive digital twin of a building project.
My familiarity with BIM is extensive. I’ve worked with various BIM software platforms, including Revit, ArchiCAD, and Autodesk Navisworks, participating in projects from initial conceptual design through construction documentation and even into facility management. I understand the intricacies of creating and managing BIM models, including coordinating disciplines, clash detection, and data extraction for analysis and reporting. For instance, I’ve used Revit to create detailed 3D models of hospital complexes, including precise placement of equipment and piping, enabling effective clash detection and reducing construction errors significantly.
Q 23. Describe your experience with creating and managing schedules in design software.
Creating and managing schedules is crucial for successful project delivery. In design software, I utilize built-in scheduling tools, along with project management software like Microsoft Project or Primavera P6, to create and maintain detailed schedules. This involves breaking down complex tasks into smaller, manageable units, assigning resources, defining dependencies, and monitoring progress. I’ve used these tools to create schedules for both large and small-scale projects, such as the construction of a multi-story office building and the renovation of a historical landmark.
I ensure accuracy by regularly updating the schedule, reflecting any changes in the project scope or timeline. This often involves using Gantt charts to visualize project progress and identify potential delays. For example, if a material delivery is delayed, I immediately update the schedule to reflect the impact on subsequent tasks, enabling proactive mitigation strategies.
Q 24. How do you ensure your designs comply with relevant industry standards and regulations?
Compliance with industry standards and regulations is paramount. My approach involves a multi-step process. Firstly, I thoroughly research and understand all applicable codes and standards relevant to the project’s location and type, such as building codes (IBC), accessibility standards (ADA), and fire safety regulations. Secondly, I incorporate these standards into the design process from the outset, ensuring that all drawings and models adhere to the specified requirements.
For example, I’ll use AutoCAD’s annotation tools to clearly mark fire exits and emergency access points, ensuring compliance with building codes. I also leverage software plugins and add-ons designed for specific code checks, flagging potential violations early on. Finally, I always seek peer reviews and quality control checks to ensure that all aspects of the design comply with the relevant regulations before submission to the authorities.
Q 25. What are your preferred methods for troubleshooting and resolving CAD software issues?
Troubleshooting CAD software issues is a routine part of my work. My approach is systematic. First, I identify the nature of the problem. Is it a software bug, a hardware limitation, a user error, or a data corruption issue? Then, I systematically explore potential solutions. This often begins with checking the software’s help documentation and online forums for similar issues and solutions.
If the problem is software-related, I will try restarting the software or computer, updating drivers, and ensuring the software is running on the recommended configuration. If the issue persists, I may try reinstalling the software or contacting technical support. If the problem involves data corruption, I would explore file recovery options or create a backup of unaffected data. It’s crucial to be methodical and document each step taken during the troubleshooting process to prevent the same issue from recurring.
Q 26. Describe a time you had to solve a complex problem using CAD software. What was your approach?
On a recent project involving a complex steel structure, I faced a challenge in accurately modeling the intricate intersection of multiple beams and columns. Using only standard tools in AutoCAD would have been extremely time-consuming and prone to errors. My solution was to leverage AutoCAD’s parametric capabilities and create custom LISP routines (AutoLISP programming) to automate repetitive tasks, such as generating detailed connection details and automatically updating dimensions when design changes occurred.
This approach drastically reduced design time, improved accuracy, and allowed for easy modification of the design as the project evolved. This experience demonstrated my ability to combine my knowledge of CAD software with programming skills to solve complex design challenges efficiently and effectively. It is an example of how software customization can elevate proficiency.
Q 27. What are your strengths and weaknesses as a CAD technician/designer?
My strengths include a strong understanding of various CAD software packages, proficiency in creating detailed and accurate drawings, excellent problem-solving skills, and the ability to work effectively both independently and as part of a team. I am detail-oriented and committed to delivering high-quality work that meets project requirements. I’m also a quick learner, always eager to acquire new skills and knowledge.
One area I’m actively working to improve is my familiarity with more advanced BIM functionalities in Revit, especially concerning scripting and Dynamo programming. While I am proficient with the core functionalities of BIM software, expanding my knowledge of these aspects would enhance my efficiency in large-scale projects and further my understanding of the workflow.
Q 28. Where do you see yourself in five years in the field of CAD design?
In five years, I envision myself as a senior CAD technician/designer, leading project teams and mentoring junior colleagues. I would like to be deeply involved in utilizing BIM technologies to create integrated and sustainable building designs. I’m aiming to broaden my expertise to include the management aspects of large-scale projects and become a key contributor to developing innovative design solutions. This includes expanding my understanding of digital twin technology and contributing to the implementation of a more efficient and data-driven approach to construction projects.
Key Topics to Learn for AutoCAD and Other Design Software Interviews
- AutoCAD Fundamentals: Mastering the interface, drawing tools (lines, arcs, circles, etc.), object manipulation, layers, and basic commands.
- Practical Application: Creating 2D drawings of buildings, mechanical parts, or other designs from specifications. Practice creating accurate and dimensioned drawings.
- 3D Modeling in AutoCAD: Explore 3D modeling techniques, including solid modeling, surface modeling, and mesh modeling. Understand the differences and applications of each.
- AutoCAD Customization: Learn about creating and using custom commands, tool palettes, and scripts to enhance workflow efficiency.
- Other Design Software Proficiency: Depending on the job description, familiarize yourself with relevant software such as Revit, SketchUp, SolidWorks, or Rhino. Focus on their core functionalities and how they compare to AutoCAD.
- Design Principles: Understand fundamental design principles like scale, proportion, and composition. How do these principles translate into your CAD work?
- Drawing Standards & Best Practices: Adherence to industry-standard drawing practices and conventions for clarity, consistency, and professional presentation.
- Problem-Solving & Troubleshooting: Be prepared to discuss how you approach technical challenges, diagnose errors, and find solutions within the software.
- Data Management & File Handling: Understand different file formats (DWG, DXF, etc.), efficient file organization, and version control within a design project.
- Collaboration & Teamwork: Be ready to discuss your experience (if any) working collaboratively on design projects using CAD software. Highlight your communication and teamwork skills.
Next Steps
Mastering AutoCAD and other design software is crucial for career advancement in architecture, engineering, manufacturing, and many other fields. These skills are highly sought after, opening doors to exciting opportunities and higher earning potential. To maximize your job prospects, it’s essential to create a professional and ATS-friendly resume that showcases your abilities effectively. ResumeGemini is a valuable resource to help you build a compelling resume that highlights your technical skills and experience. We provide examples of resumes tailored to AutoCAD and other design software roles to help you get started. Invest time in crafting a strong resume—it’s your first impression on potential employers.
Explore more articles
Users Rating of Our Blogs
Share Your Experience
We value your feedback! Please rate our content and share your thoughts (optional).
What Readers Say About Our Blog
These apartments are so amazing, posting them online would break the algorithm.
https://bit.ly/Lovely2BedsApartmentHudsonYards
Reach out at [email protected] and let’s get started!
Take a look at this stunning 2-bedroom apartment perfectly situated NYC’s coveted Hudson Yards!
https://bit.ly/Lovely2BedsApartmentHudsonYards
Live Rent Free!
https://bit.ly/LiveRentFREE
Interesting Article, I liked the depth of knowledge you’ve shared.
Helpful, thanks for sharing.
Hi, I represent a social media marketing agency and liked your blog
Hi, I represent an SEO company that specialises in getting you AI citations and higher rankings on Google. I’d like to offer you a 100% free SEO audit for your website. Would you be interested?
