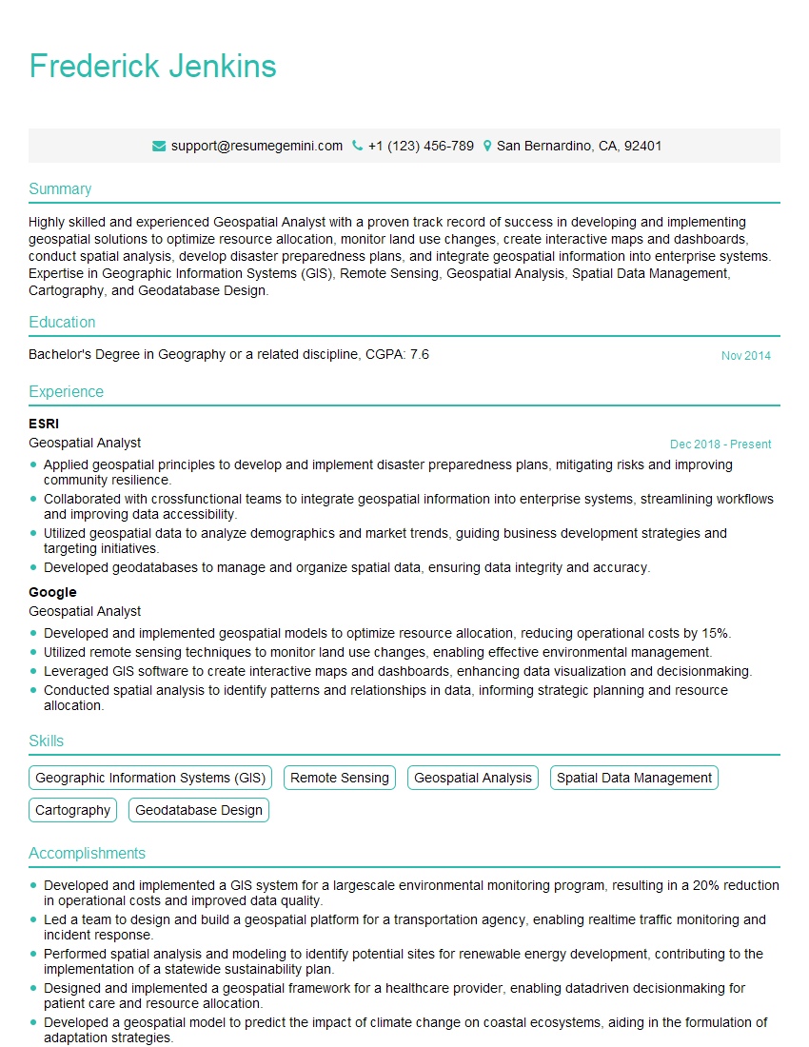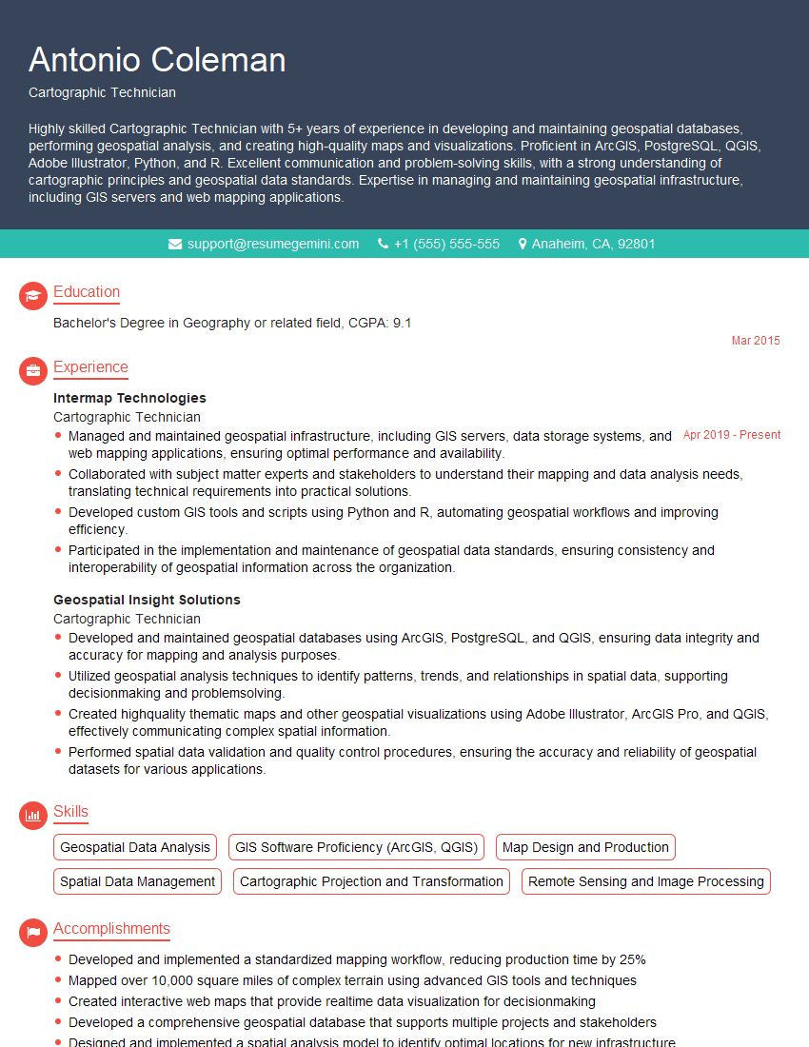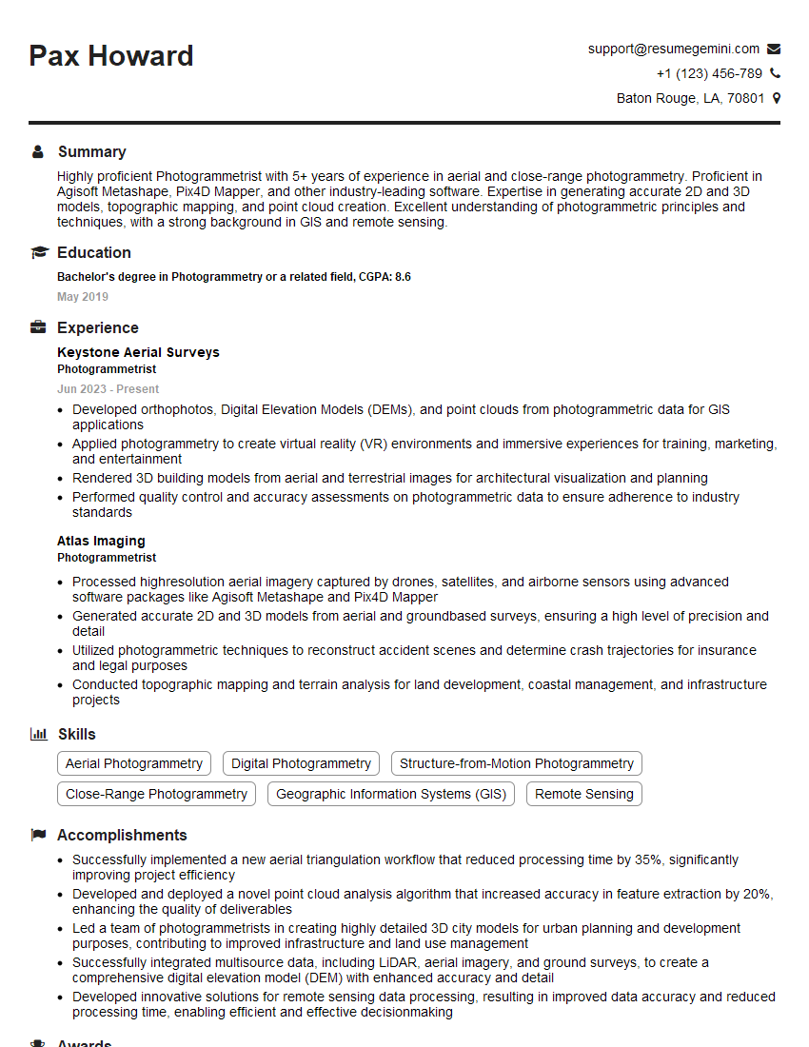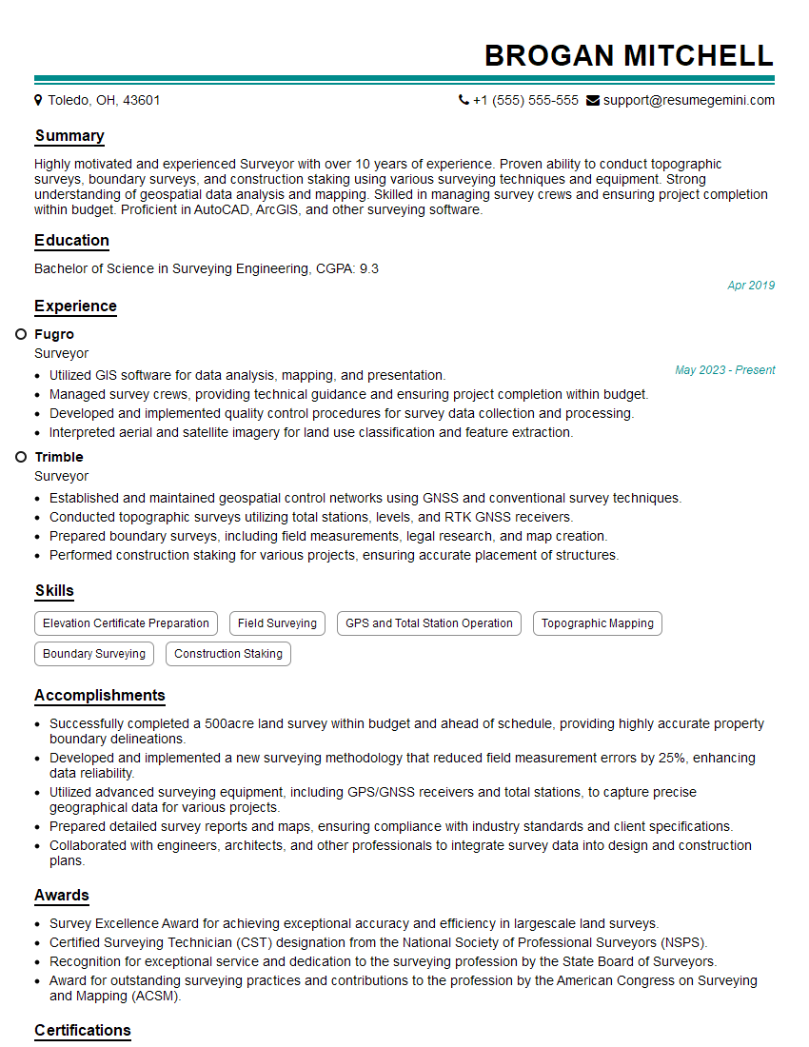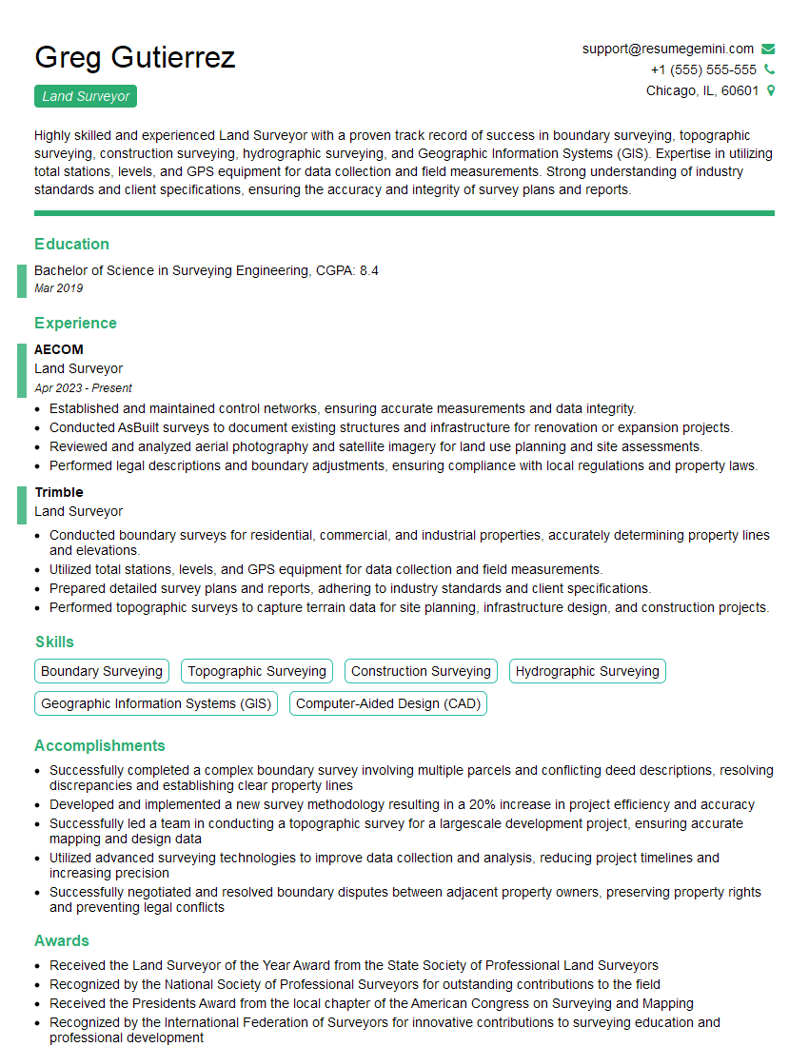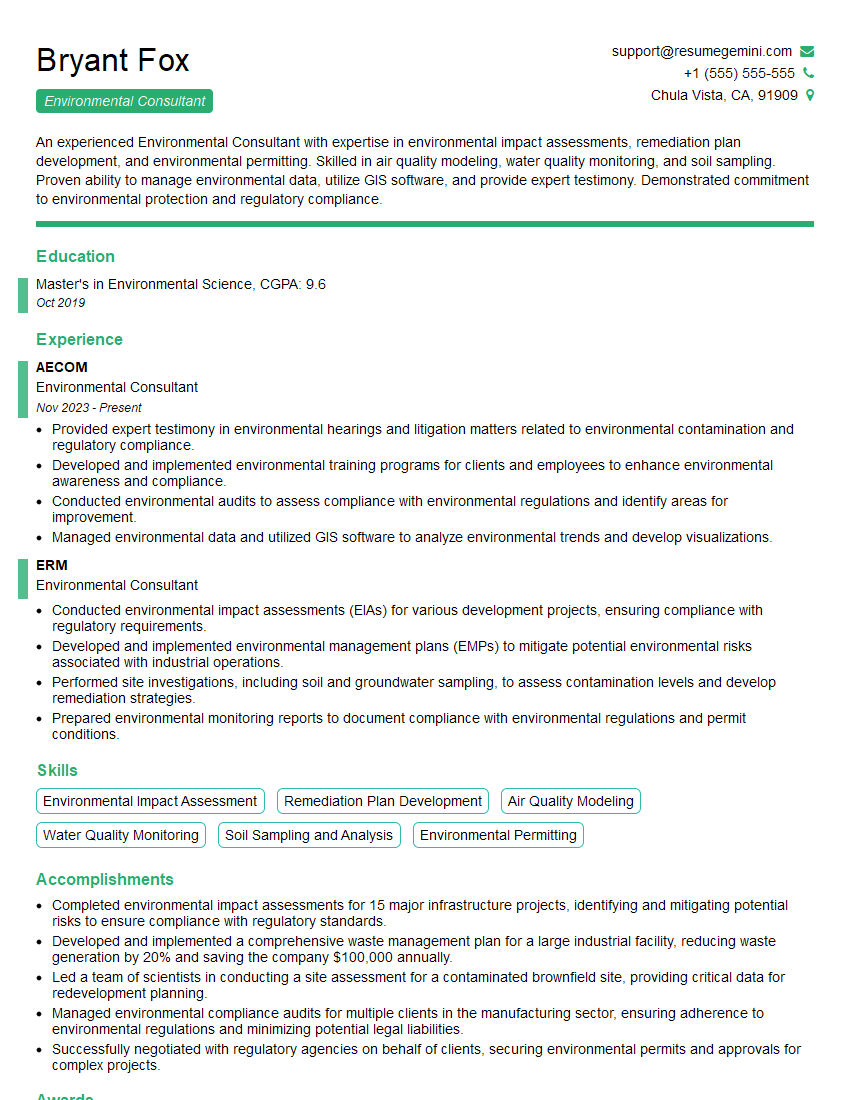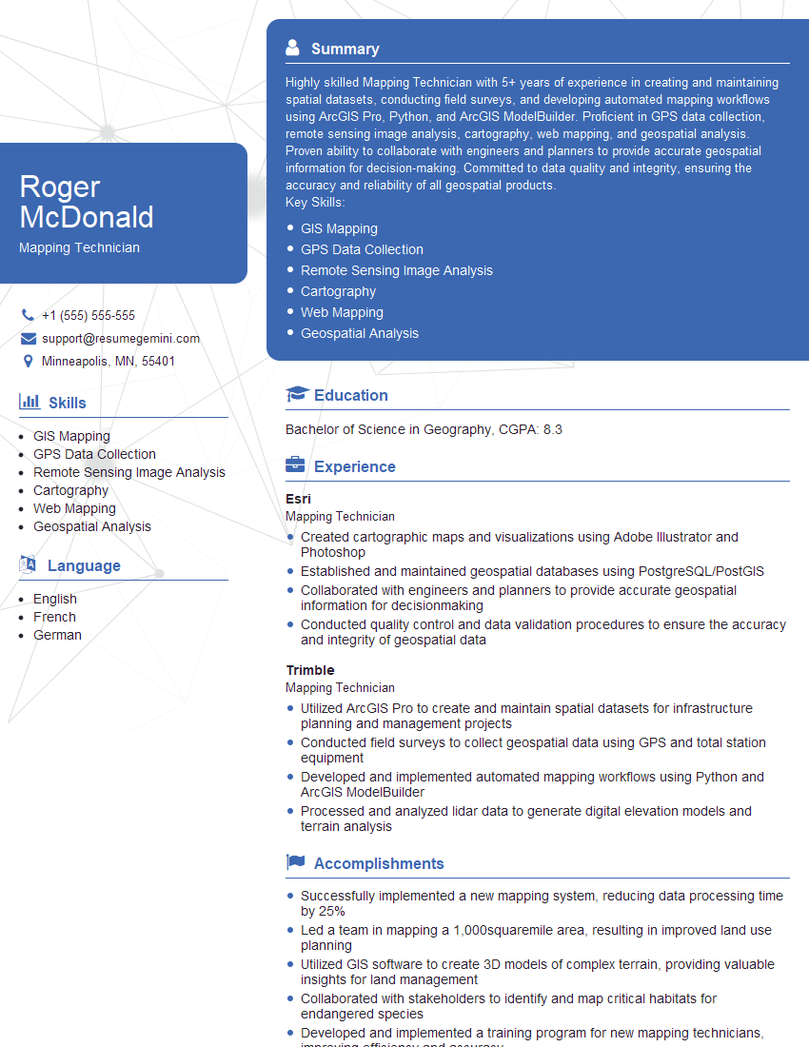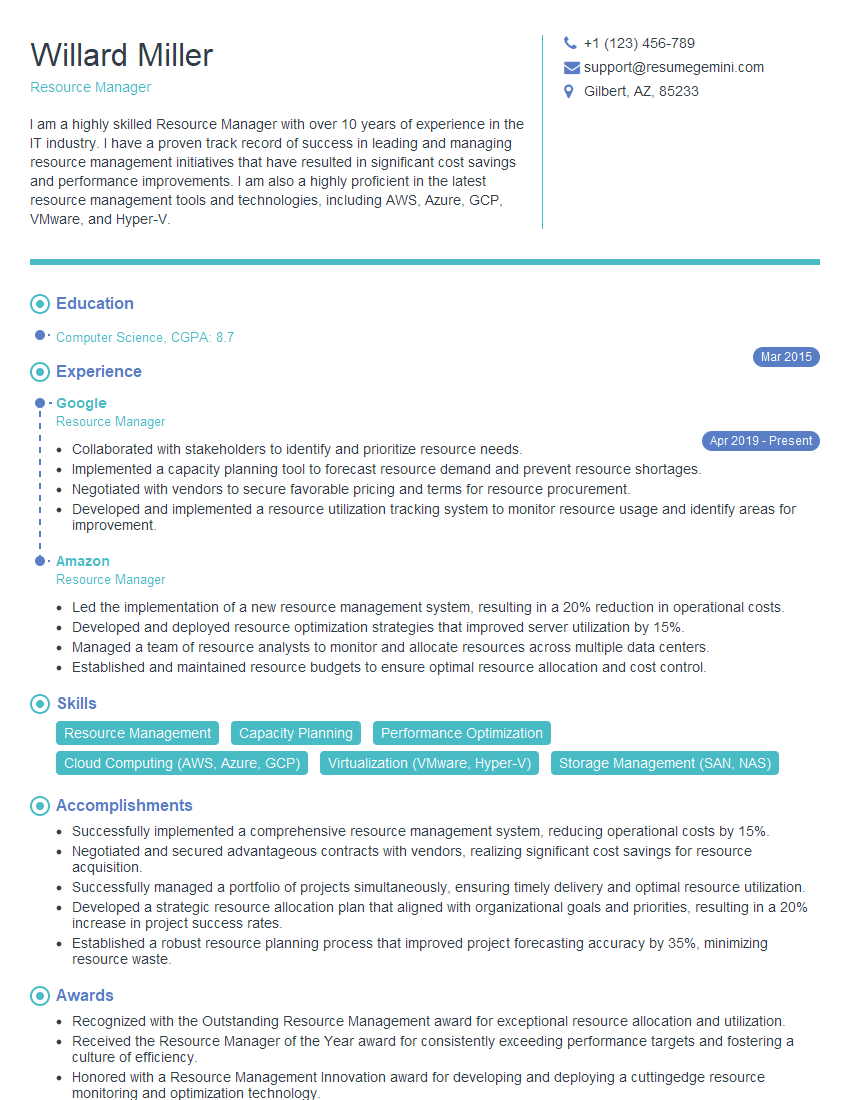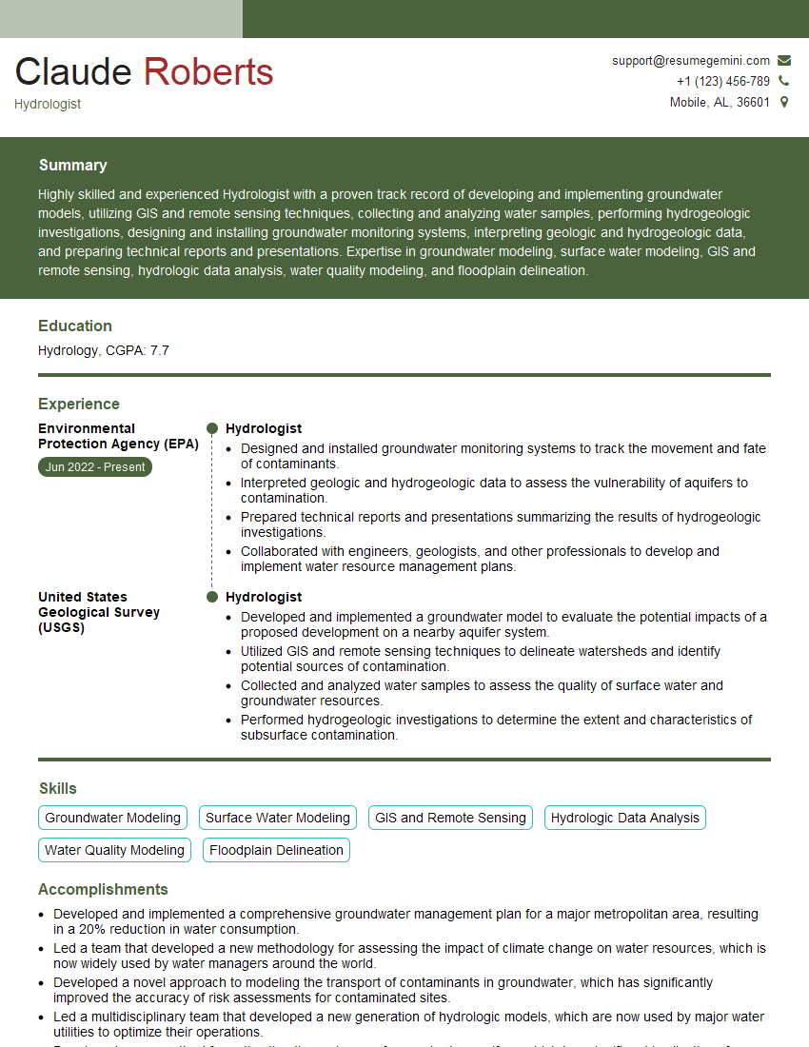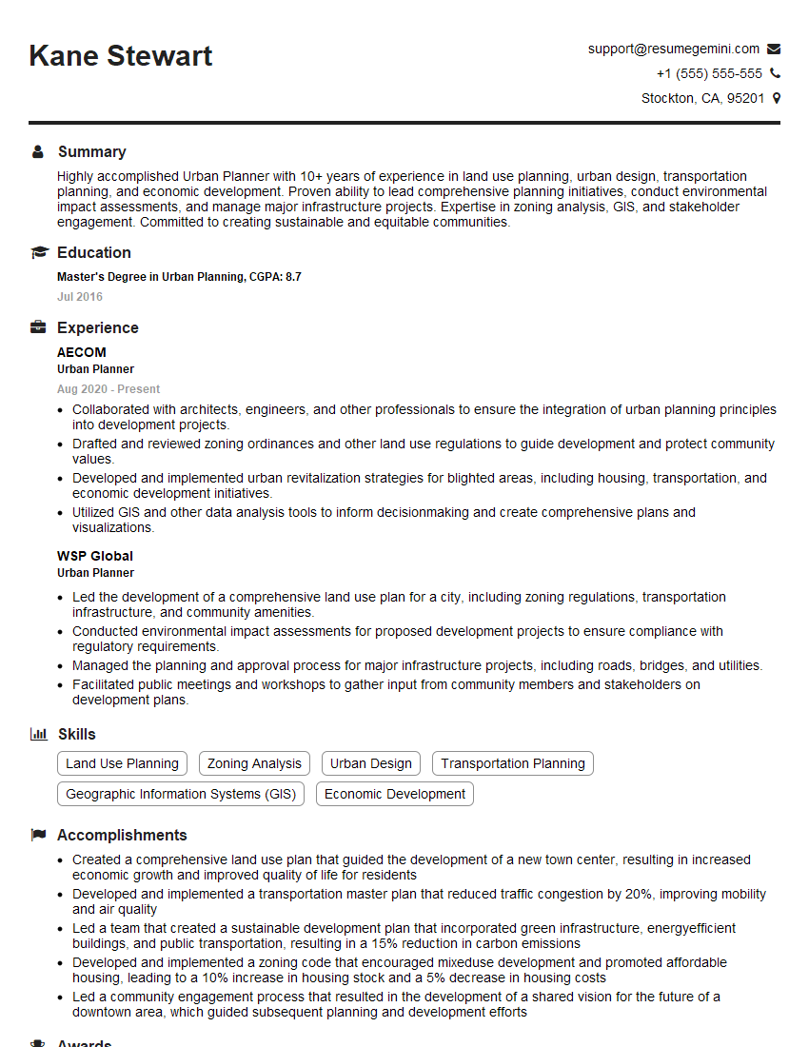Preparation is the key to success in any interview. In this post, we’ll explore crucial Topographic Map Reading interview questions and equip you with strategies to craft impactful answers. Whether you’re a beginner or a pro, these tips will elevate your preparation.
Questions Asked in Topographic Map Reading Interview
Q 1. Explain the different types of contour lines found on a topographic map.
Topographic maps use contour lines to depict the shape of the land. These lines aren’t all the same; they vary in type and purpose.
- Index Contours: These are thicker lines, usually darker than the others. They’re labeled with their elevation, providing a clear reference point for understanding the overall height of the terrain. Think of them as the main ‘signposts’ on your elevation map.
- Intermediate Contours: These are thinner lines that fall between the index contours. They help to fill in the detail and show subtle changes in elevation. They aren’t labeled, but their elevation can be inferred from the index contours and the contour interval (explained in the next answer).
- Supplementary Contours: These are even thinner lines used in areas of very gentle slope to improve the accuracy and precision of the elevation reading. They’re often half the interval of the regular intermediate contours.
- Depression Contours: These are contour lines with short, tick marks pointing inward toward the center of a depression or sinkhole. This visually indicates a closed low-lying area, unlike a typical contour which shows a rise in elevation.
Understanding these different types of contour lines allows for a more thorough and nuanced interpretation of the landscape represented on the map.
Q 2. How do you determine elevation using contour lines?
Determining elevation using contour lines is straightforward. Each line represents a specific elevation. To find the elevation of a point, simply locate the point on the map and identify the contour line passing through it. The number written on the nearest index contour provides the elevation at that point.
For example, if a point lies on a contour line labeled ‘1000 feet’, then the elevation of that point is 1000 feet. If the point falls between contour lines, you can estimate its elevation by considering its position relative to the surrounding lines and the contour interval. Interpolation is often necessary here, mentally dividing the space between lines proportionally.
Imagine you’re hiking and your map shows a point between a 1000 ft contour and a 1020 ft contour. If the point is exactly halfway between, its estimated elevation is 1010 ft.
Q 3. What is the contour interval, and how does it affect map interpretation?
The contour interval is the vertical distance between adjacent contour lines. It’s a crucial piece of information because it dictates the scale of elevation changes shown on the map. A small contour interval (e.g., 5 feet) means the map shows fine-grained elevation details and is useful for areas with subtle changes in terrain. A larger interval (e.g., 50 feet) suggests a more generalized representation, often used in maps of mountainous areas.
For example, a map with a 10-meter contour interval will show less detail than a map with a 2-meter interval. Interpreting the map requires understanding this interval; it’s how you translate the visual density of the contours into real-world elevation changes. A densely packed set of contours represents a steep slope; widely spaced contours indicate a gentle slope. The contour interval is almost always printed on the map legend, making it critical to locate before analysis.
Q 4. Describe how to identify a hill, valley, ridge, and saddle on a topographic map.
Identifying landforms on a topographic map involves understanding how contour lines cluster and shape around these features:
- Hill: Contour lines form closed, concentric circles around a hill, with the highest elevation at the center. The circles get closer together as the slope steepens.
- Valley: Contour lines form a ‘V’ shape that points uphill. Imagine a river flowing – the ‘V’ points in the opposite direction.
- Ridge: Contour lines form a ‘V’ shape that points downhill. The lines form a series of connected ‘V’s that trace the ridge’s crest. It’s like the opposite of a valley.
- Saddle: A saddle, or col, is a low point between two higher areas. It’s identified by two ‘V’s pointing in opposite directions, forming a ‘U’ shape. It’s like the lowest point between two peaks.
Imagine contour lines as the layers of an onion; the features are revealed by how these layers are arranged. Practice identifying these features using various sample topographic maps is highly recommended to improve competency.
Q 5. How do you calculate the gradient or slope of a terrain feature from a topographic map?
Calculating the gradient (slope) involves measuring the change in elevation over a horizontal distance. Use the following formula:
Gradient = (Change in Elevation) / (Horizontal Distance)
First, identify two points on the map with known elevations (e.g., using index contours). Measure the horizontal distance between these points using the map’s scale. The difference in elevation between those points is the ‘change in elevation’. Divide the change in elevation by the horizontal distance to get the gradient. The result is usually expressed as a ratio or percentage. A larger gradient signifies a steeper slope.
Example: If the elevation difference between two points is 100 meters and the horizontal distance is 500 meters, the gradient is 100/500 = 0.2 or 20%. Remember to always convert units appropriately to maintain consistency.
Q 6. Explain the concept of a vertical exaggeration and its implications.
Vertical exaggeration is a technique used in topographic maps to amplify the vertical scale relative to the horizontal scale. This makes slopes appear steeper than they are in reality, enhancing the visibility of relief features. It is particularly useful for representing subtle changes in elevation that might be difficult to see on a map with a standard scale.
The implication of vertical exaggeration is that while it improves the visual representation of relief, it can also be misleading if not properly understood. Measurements of slope angles derived directly from the map will be incorrect unless the vertical exaggeration factor is considered. This needs to be clearly stated on the map’s legend or metadata. Always look for this information to ensure accurate interpretation.
Q 7. What are the different methods used to represent relief on a topographic map?
Topographic maps utilize several methods to represent relief, with contour lines being the most prevalent:
- Contour Lines: As discussed extensively, these lines connect points of equal elevation, providing a detailed representation of the terrain’s shape.
- Hachures: These are short, closely spaced lines that indicate the direction and steepness of slopes. They are generally used in conjunction with contour lines or independently in areas where the use of contour lines are not ideal.
- Hypsometric Tinting: This method uses color shading to represent different elevation ranges. Lower elevations are typically shown in lighter shades, while higher elevations are shown in darker shades. It often accompanies contour lines for a combined visual effect.
- Layer Tinting: Similar to hypsometric tinting, but each elevation range is shown with a distinct color instead of a gradient. This can further emphasize differences between elevation zones.
- Hill Shading: This technique simulates the effect of sunlight on the landscape. The resulting shading gives a three-dimensional impression of the terrain.
The choice of method often depends on the map’s purpose, scale, and the level of detail required.
Q 8. How do you interpret the symbols used to depict natural and man-made features on a map?
Topographic maps use a standardized system of symbols to represent both natural and man-made features. Understanding these symbols is crucial for accurate map interpretation. These symbols are typically found in a legend or key accompanying the map.
- Natural Features: Mountains are shown with contour lines indicating elevation; rivers and lakes are depicted with blue lines and shaded areas; forests are represented by green shading or symbols; swamps are indicated by specific symbols; and different types of vegetation might be represented with various symbols or colors.
- Man-made Features: Buildings are often shown as squares or rectangles; roads are depicted with lines of varying thickness depending on their importance; railroads are shown with a double line symbol; power lines are represented by specific symbols; and bridges are also depicted with specific symbols. The detail in symbol representation can vary depending on the map scale.
For example, a small triangle might represent a single tree, while a cluster of triangles indicates a wooded area. Similarly, a thick black line would denote a major highway, while a thinner line might represent a smaller road. Always refer to the map’s legend to ensure accurate interpretation.
Q 9. Describe the difference between a topographic map and a thematic map.
While both topographic and thematic maps utilize cartographic principles, they serve different purposes and present different types of information.
- Topographic Maps: Primarily show the Earth’s surface features, emphasizing elevation and the three-dimensional shape of the land. They use contour lines (lines of equal elevation) to illustrate terrain, along with symbols representing various natural and man-made features. The focus is on the physical landscape.
- Thematic Maps: Focus on a specific theme or phenomenon, such as population density, rainfall distribution, or election results. They use various visual techniques like color gradients, choropleths (areas colored according to a value), or isopleths (lines of equal value) to display the chosen theme. The focus is on a particular characteristic overlayed onto a geographical base.
Imagine a topographic map showing the contours of a mountain range, the location of rivers, and roads. A thematic map might overlay that same area and show population density within different regions of the mountain range. One shows the physical landscape, the other shows a specific data set on top of it.
Q 10. How would you use a topographic map for route planning in an unfamiliar area?
Route planning with a topographic map requires careful consideration of several factors. It’s a crucial skill for hikers, climbers, and anyone venturing into unfamiliar terrain.
- Identify Starting and Ending Points: Locate your starting point and destination on the map.
- Assess Terrain: Examine the contour lines to identify areas of steep slopes, valleys, and other challenging terrain. Steeper slopes are indicated by closely spaced contour lines.
- Consider Existing Paths: Look for trails or roads represented on the map, avoiding areas without marked paths if possible, especially in unfamiliar wilderness areas.
- Estimate Distance and Time: Use the map scale to estimate the distance of your planned route. Account for the terrain’s difficulty when estimating travel time.
- Identify Potential Hazards: Look for features that could pose hazards, such as steep cliffs, water crossings, or dense vegetation (as indicated by symbols).
- Plan Alternative Routes: Having alternative routes planned in case of unforeseen circumstances or if a chosen path proves too difficult is essential.
For instance, if you’re planning a hike and see closely-spaced contour lines, you know that section will be steep and potentially more challenging than an area with widely spaced contour lines. The map allows you to plan a route that minimizes these difficulties.
Q 11. Explain the importance of map scale in topographic map interpretation.
Map scale is the ratio between the distance on the map and the corresponding distance on the ground. It’s fundamental to interpreting any topographic map. The scale dictates the level of detail and accuracy you can expect.
- Large Scale Maps: Show a smaller area with greater detail. For instance, a 1:10,000 scale map shows 1 unit on the map representing 10,000 units on the ground. You’ll see much more detail.
- Small Scale Maps: Cover a larger area but with less detail. A 1:1,000,000 scale map covers a much larger region than a 1:10,000 map but lacks the detail needed for precise route planning on a smaller scale.
Consider the task. For detailed route planning in a small area, a large-scale map is necessary, while for overview planning of a long journey, a smaller-scale map will suffice. Using the wrong scale can lead to misinterpretations and poor planning.
Q 12. How do you determine the direction and distance between two points using a topographic map?
Determining direction and distance between two points on a topographic map involves using a map’s features and tools.
- Direction: Use the map’s north arrow to orient yourself. Then, use a ruler or straight edge to draw a line between the two points. You can then measure the angle of this line relative to the north arrow using a protractor, giving you the bearing or direction.
- Distance: Measure the distance between the two points on the map using a ruler. Then, use the map scale to convert that map distance to real-world ground distance. For example, if the map scale is 1:50,000 and you measure 2 cm on the map, the actual distance would be 2 cm * 50,000 = 1,000,000 cm or 10 km.
Many topographic maps also have a graphic scale to visualize the conversion of map measurements to ground measurements.
Q 13. What are the limitations of using topographic maps?
Topographic maps, while incredibly useful, have certain limitations:
- Outdated Information: Maps are static representations. Features on the ground, especially human-made ones, can change over time, making the map inaccurate.
- Limited Detail at Small Scales: Small-scale maps lack the fine detail necessary for precise tasks. The larger the area shown, the less detail is generally present.
- Three-Dimensional Representation Challenges: Representing a three-dimensional landscape in two dimensions always involves some simplification and potential for misinterpretation.
- Difficulty in Representing Dense Vegetation or Steep Slopes: While symbols and contour lines help, it can still be hard to visualize the exact nature of very dense vegetation or the exact steepness of very challenging slopes.
- Scale and Accuracy Limits: The accuracy of distance and elevation measurements depends on the map’s scale and the accuracy of the original survey data.
Always remember that a map is a model of reality, not reality itself. It should be used in conjunction with other tools and knowledge for safe and effective navigation.
Q 14. How do you identify potential hazards or risks using a topographic map?
Identifying potential hazards on a topographic map is vital for safe travel and planning. By carefully studying the map’s features, you can anticipate and mitigate risks:
- Steep Slopes: Closely spaced contour lines indicate steep slopes, increasing the risk of falls or erosion. Consider alternative routes or extra caution.
- Water Crossings: Identify the location and depth of rivers, streams, or other water bodies. This helps determine the need for special equipment or alternative routes.
- Cliff Faces: Look for abrupt changes in elevation indicated by contour lines closely clustered together. These areas pose a significant risk of falls.
- Swamps and Marshes: These areas can be difficult to navigate and may be hazardous. Use the map’s symbols to locate them and plan to avoid them, or prepare accordingly.
- Avalanche Zones (in mountainous regions): These areas are typically indicated on certain maps. You need to be aware of the increased risk in such zones.
By carefully examining the map and using your judgment, you can proactively identify and plan for potential hazards. Always prioritize safety and appropriate preparedness.
Q 15. Explain how to use a topographic map in conjunction with a GPS device.
Topographic maps and GPS devices are powerful tools when used together. The GPS provides your precise location (latitude and longitude), while the topographic map offers detailed information about the terrain, including elevation, features, and potential hazards. Think of it like this: the GPS tells you where you are, and the topographic map tells you what is around you.
To use them effectively, first, ensure your map is properly oriented. Match your GPS coordinates to the map’s coordinates. Then, use the map’s features (roads, streams, etc.) to confirm your location and plan your route. For instance, if your GPS places you near a specific contour line on the map, you can visually assess your surroundings to ensure accuracy and plan next steps based on the terrain information provided.
A common practical application is hiking. Your GPS will give you your current position, but the topographic map will show you the elevation profile of your trail, allowing you to anticipate challenging sections like steep inclines or potentially dangerous areas. You can even use the map to plan alternate routes if needed.
Career Expert Tips:
- Ace those interviews! Prepare effectively by reviewing the Top 50 Most Common Interview Questions on ResumeGemini.
- Navigate your job search with confidence! Explore a wide range of Career Tips on ResumeGemini. Learn about common challenges and recommendations to overcome them.
- Craft the perfect resume! Master the Art of Resume Writing with ResumeGemini’s guide. Showcase your unique qualifications and achievements effectively.
- Don’t miss out on holiday savings! Build your dream resume with ResumeGemini’s ATS optimized templates.
Q 16. How does the orientation of a topographic map affect its interpretation?
The orientation of a topographic map is crucial for accurate interpretation. If your map isn’t properly aligned with the real-world landscape, your understanding of your location and surroundings will be flawed. Imagine trying to read a map of a city turned sideways – you wouldn’t be able to find your way!
The map should always be oriented so that north on the map corresponds to north in the real world. This is usually indicated by a north arrow on the map. Failing to do this will lead to misinterpretations of directions, distances, and the relationships between features. You might, for instance, mistakenly believe a river flows in the opposite direction or misjudge the slope of a hill.
Proper orientation can be achieved using a compass, GPS device, or even by aligning prominent features on the map (like roads or landmarks) with their real-world counterparts.
Q 17. What are the different projections used for topographic maps, and what are their advantages and disadvantages?
Topographic maps employ various map projections to represent the three-dimensional Earth’s surface on a two-dimensional plane. Each projection has its strengths and weaknesses.
- Universal Transverse Mercator (UTM): This projection divides the Earth into 60 zones, each with its own central meridian. It’s useful for large-scale mapping because it minimizes distortion within each zone. However, distortion increases significantly near the zone boundaries and at higher latitudes.
- State Plane Coordinate System (SPCS): This system uses multiple projections tailored to the shape of individual states or regions. This approach reduces distortion within the state, making it ideal for accurate measurements. The drawback is that the projection changes across state lines, requiring coordination and conversion between different projections.
- Lambert Conformal Conic Projection: This projection is especially suitable for regions with greater east-west extent. It preserves angles and shapes well, making it useful for navigation and surveying. However, it distorts areas and distances near the edges of the map.
The choice of projection depends on the specific mapping needs. For instance, UTM is commonly used for large-scale maps, while SPCS is preferred for high-precision work within a state. Understanding the strengths and limitations of each projection is essential for interpreting the map data accurately.
Q 18. How do you interpret spot elevations and benchmarks on a topographic map?
Spot elevations and benchmarks are crucial for understanding the terrain’s vertical dimensions. Spot elevations are the elevations of specific points indicated by numbers directly on the map. Benchmarks are precisely surveyed points with known elevations, often marked with a symbol (like a BM) and elevation value. They serve as reference points for further surveying and mapping.
Interpreting them is straightforward: The number next to a spot elevation indicates its height above sea level (or another datum). Benchmarks provide highly accurate vertical control; their precise location and elevation are often used as a starting point for other elevation measurements.
For example, if a spot elevation shows ‘1200 ft’, it indicates that point is 1200 feet above sea level. A benchmark with ‘BM 1500’ denotes a benchmark point at 1500 feet above sea level – which you can use to adjust your measurements of surrounding elevations.
Q 19. Describe the difference between a planimetric and a topographic map.
The key difference lies in what they depict: A planimetric map shows only the horizontal positions of features, like roads, buildings, and boundaries. It doesn’t represent elevation. Think of it as a bird’s-eye view, ignoring the terrain’s ups and downs.
A topographic map, on the other hand, displays both horizontal and vertical positions. It shows elevation using contour lines, which connect points of equal elevation. This allows for a three-dimensional representation of the land surface, giving a more complete picture of the landscape.
Imagine a map of a city. A planimetric map would simply show streets, buildings, and parks. A topographic map would also show the elevation of the land, revealing hills, valleys, and slopes. This extra dimension in topographic maps is critical for many applications.
Q 20. How are topographic maps used in environmental impact assessments?
Topographic maps are fundamental to environmental impact assessments (EIAs). They provide the spatial context for understanding potential impacts of a project on the environment.
For instance, when assessing the impact of a proposed highway, the topographic map allows for determining the amount of land to be cleared, potential impacts on streams and wetlands (indicated by contour lines and symbols), and the slopes of hillsides, aiding in evaluating erosion and sediment transport risks. The map helps identify areas with sensitive habitats or cultural significance, which may require special attention during construction.
Furthermore, the elevation data from topographic maps helps model water flow patterns, which is crucial when assessing impacts on drainage systems and floodplains. In summary, they provide a baseline understanding of the existing environment, facilitating the prediction and mitigation of potential adverse impacts.
Q 21. Explain the process of creating a topographic map.
Creating a topographic map is a multi-step process involving sophisticated surveying techniques and data processing. Traditionally, this involved field surveying using instruments like theodolites and levels to measure distances, angles, and elevations. Today, modern methods often rely on aerial photography, LiDAR (Light Detection and Ranging), and satellite imagery.
The process generally includes:
- Data Acquisition: Gathering elevation data using methods mentioned above.
- Data Processing: Using specialized software to process the raw data, creating a digital elevation model (DEM).
- Contour Line Generation: The DEM is then used to generate contour lines, representing lines of equal elevation.
- Feature Mapping: Identifying and mapping various features such as roads, buildings, and vegetation onto the map.
- Map Production: Finally, combining all data layers to create a complete topographic map, often in digital and printed forms.
The accuracy and detail of the map depend heavily on the quality of the data acquired and the precision of the processing techniques employed. Sophisticated software is utilized to ensure the final product is accurate and usable for its intended purpose.
Q 22. What is the role of digital elevation models (DEMs) in creating topographic maps?
Digital Elevation Models (DEMs) are fundamental to creating topographic maps. A DEM is a 3D representation of the Earth’s surface, showing elevation data at various points. Think of it as a massive, highly detailed grid of elevations. These elevation points are collected through various methods like LiDAR (Light Detection and Ranging), photogrammetry (using overlapping aerial photos), or even traditional surveying techniques. Software then uses this elevation data to create contour lines, which are the lines of equal elevation that define the shape of the land on a topographic map. Without a DEM, creating an accurate topographic map would be incredibly time-consuming and laborious, relying solely on painstaking field surveys.
For instance, imagine trying to map a mountain range. A DEM allows the software to quickly and efficiently interpolate the elevations between surveyed points, creating a smooth and accurate representation of the terrain, far exceeding what manual methods could achieve. The resolution of the DEM directly impacts the detail of the resulting map; higher-resolution DEMs lead to more detailed and accurate topographic maps.
Q 23. How do you determine the drainage patterns of an area using a topographic map?
Determining drainage patterns from a topographic map involves understanding how water flows across the landscape. Water always flows downhill, following the path of steepest descent. This is clearly indicated by contour lines. To determine drainage patterns:
- Identify the contour lines: Look closely at the contour lines. Remember that closely spaced contour lines indicate a steep slope, while widely spaced lines indicate a gentle slope.
- Follow the direction of the slope: Water flows perpendicular to contour lines, and downhill. Imagine placing a tiny ball on the map; it will roll downhill, following the direction perpendicular to the contour lines.
- Locate the drainage points: Look for areas where several contour lines converge at a single point or valley (a ‘V’ shape pointing uphill indicates a stream). These are likely locations of streams or rivers.
- Trace the streams and rivers: Connect the drainage points to trace the paths of streams and rivers. The pattern that emerges is the drainage pattern. This can be dendritic (tree-like), radial (outward from a central point), trellis (rectangular), or other patterns, each indicative of different geological formations.
For example, a dendritic pattern, resembling the branches of a tree, is common in areas with uniform geology, while a radial pattern, radiating outwards from a central peak, is typical of volcanic regions.
Q 24. Explain how topographic maps are used in infrastructure planning and development.
Topographic maps are indispensable in infrastructure planning and development. They provide crucial information about the terrain, impacting nearly every aspect of a project, from feasibility studies to construction and maintenance.
- Site Selection: Maps help identify suitable locations considering factors like slope, elevation, proximity to water bodies, and soil type. Steep slopes may make construction challenging and expensive, while floodplains pose significant risks.
- Road Design: Topographic maps are essential for designing roads and highways, ensuring appropriate grades and minimizing earthwork. This includes identifying optimal routes to reduce construction costs and minimize environmental impact.
- Pipeline and Utility Routing: Designing routes for pipelines, power lines, and other utilities requires detailed knowledge of terrain, avoiding obstacles and minimizing environmental disturbances. Contour lines guide the selection of routes with the least amount of excavation and disruption.
- Dam and Reservoir Design: Topographic data is critical for accurate calculations in the design and construction of dams and reservoirs, ensuring structural integrity and water capacity.
For example, when planning a new highway, the map helps engineers determine the best route to minimize land acquisition, construction costs, and environmental disruption by taking into account the terrain’s slope and elevation. The map will also reveal potential challenges such as unstable slopes that might need special considerations.
Q 25. Describe the applications of topographic maps in surveying and construction.
In surveying and construction, topographic maps provide critical baseline data.
- Setting Out Works: Surveyors use topographic maps to accurately locate points on the ground, establishing reference points for construction. This is crucial for ensuring buildings and other structures are correctly positioned and aligned.
- Earthwork Calculations: Topographic maps allow for accurate calculations of earthwork volumes, crucial for estimating materials needed for cuts and fills during construction. This minimizes waste and optimizes resource allocation.
- Drainage Design: Maps are used to design drainage systems, ensuring adequate runoff and preventing waterlogging around structures. Understanding slope and elevation from the map is key to successful drainage design.
- Construction Monitoring: Throughout the construction process, topographic maps are used to track progress and ensure the project conforms to the design specifications. This allows for timely adjustments if any deviations occur.
Imagine building a large-scale development; the topographic map serves as a roadmap for all aspects of the project, from laying the foundations to ensuring proper drainage and addressing potential terrain challenges proactively.
Q 26. How do you assess the accuracy and reliability of a topographic map?
Assessing the accuracy and reliability of a topographic map requires careful consideration of several factors:
- Source of Data: The method used to collect the elevation data (LiDAR, photogrammetry, traditional surveying) significantly affects accuracy. LiDAR, for example, generally provides higher accuracy than older methods.
- Contour Interval: The vertical distance between contour lines (contour interval) influences the level of detail. Smaller contour intervals represent more precise elevation data.
- Map Scale: The scale indicates the ratio between the map’s distance and the actual distance on the ground. Smaller scale maps show larger areas with less detail, potentially reducing accuracy in specific areas.
- Date of Survey: Topographic maps can become outdated due to natural events (erosion, landslides) or human activities (construction, deforestation). The date of the survey is crucial for assessing the map’s relevance.
- Vertical Datum: The vertical datum (reference point for elevations) should be clearly stated. Inconsistent or unclear datum information compromises accuracy.
- Presence of Metadata: Detailed metadata, including survey methods, accuracy estimates, and potential limitations, provides valuable information about the map’s reliability.
By comparing the map to other data sources or conducting field checks, surveyors can validate the accuracy of the provided information and understand any limitations.
Q 27. What software or tools are commonly used for working with topographic maps?
Many software packages are used for working with topographic maps. The choice often depends on the specific tasks and expertise of the user.
- GIS Software (Geographic Information Systems): ArcGIS, QGIS (open-source), and MapInfo Pro are powerful GIS software packages providing tools for map visualization, analysis, data manipulation, and integration with other spatial datasets. They allow for sophisticated analysis of topographic data.
- CAD Software (Computer-Aided Design): AutoCAD and MicroStation are commonly used for precise drafting and design tasks involving topographic maps, particularly in engineering and construction projects. They offer tools for accurate measurements and the creation of detailed design plans.
- Specialized Surveying Software: Software such as Trimble Business Center, Leica Geo Office, and Topcon MAGNET provides tools specifically designed for processing survey data and generating topographic maps. These packages often integrate directly with survey equipment.
- Image Processing Software: Software like ERDAS Imagine and ENVI is used for processing aerial photography and other remote sensing data, which are essential inputs for creating digital elevation models and topographic maps.
The use of such tools greatly simplifies working with and analyzing topographic data, streamlining the workflows involved in various applications.
Q 28. How can you differentiate between natural and man-made contour lines?
Differentiating between natural and man-made contour lines on a topographic map requires careful observation and an understanding of the landscape. Natural contour lines reflect the natural shape of the land, influenced by geological processes like erosion and deposition. Man-made contour lines often result from human activities that alter the terrain.
- Regularity and Pattern: Natural contour lines tend to be irregular, reflecting the complexities of natural processes. Man-made contour lines may exhibit more regular or geometric patterns, reflecting human engineering.
- Sharp Changes in Elevation: Man-made features like embankments or excavations often create abrupt changes in elevation, indicated by closely spaced or even overlapping contour lines.
- Contextual Clues: The presence of symbols or labels on the map can help identify man-made features, such as roads, buildings, or agricultural terraces. These features can be used to trace the influence of human activity on the landscape.
- Consistency with the Surroundings: Man-made contour lines may appear inconsistent or out of place compared to the overall pattern of natural contour lines in the surrounding area.
For instance, a regular series of concentric contour lines around a reservoir would clearly indicate a man-made feature, while irregular contour lines following a meandering river would suggest a natural landform.
Key Topics to Learn for Topographic Map Reading Interview
- Map Elements & Symbols: Understanding contour lines, elevation, scale, symbols representing natural and man-made features (roads, buildings, vegetation). Practice interpreting these elements to accurately represent the terrain.
- Contour Line Interpretation: Analyzing contour line spacing to determine slope steepness, identifying ridges, valleys, saddles, and other landforms. Practice sketching profiles from contour maps and vice versa.
- Three-Dimensional Visualization: Developing the ability to mentally translate the two-dimensional map into a three-dimensional representation of the landscape. This is crucial for practical application in the field.
- Map Projections & Coordinate Systems: Understanding different map projections and their implications on accuracy and distortion. Familiarity with UTM and geographic coordinate systems is essential.
- Practical Applications: Be prepared to discuss real-world applications of topographic map reading, such as land surveying, urban planning, environmental management, navigation, and route planning.
- Problem-Solving & Decision Making: Practice solving problems related to determining distances, directions, elevations, and slopes using topographic maps. Be ready to explain your problem-solving approach.
- Advanced Techniques (Optional): Depending on the seniority of the role, you may want to explore topics like digital elevation models (DEMs), GPS integration with topographic maps, and using specialized software for map analysis.
Next Steps
Mastering topographic map reading is a highly valuable skill that opens doors to exciting career opportunities in various fields requiring spatial reasoning and land analysis. A strong understanding of this skill significantly enhances your employability and allows you to contribute effectively from day one. To maximize your job prospects, crafting a compelling and ATS-friendly resume is critical. ResumeGemini is a trusted resource to help you build a professional resume that showcases your skills effectively. ResumeGemini provides examples of resumes tailored to Topographic Map Reading professionals, ensuring your application stands out.
Explore more articles
Users Rating of Our Blogs
Share Your Experience
We value your feedback! Please rate our content and share your thoughts (optional).
What Readers Say About Our Blog
Live Rent Free!
https://bit.ly/LiveRentFREE
Interesting Article, I liked the depth of knowledge you’ve shared.
Helpful, thanks for sharing.
Hi, I represent a social media marketing agency and liked your blog
Hi, I represent an SEO company that specialises in getting you AI citations and higher rankings on Google. I’d like to offer you a 100% free SEO audit for your website. Would you be interested?

